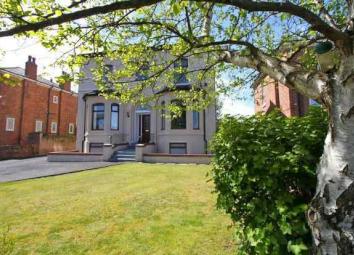Flat to rent in Southport PR9, 2 Bedroom
Quick Summary
- Property Type:
- Flat
- Status:
- To rent
- Price
- £ 138
- Beds:
- 2
- Baths:
- 1
- Recepts:
- 1
- County
- Merseyside
- Town
- Southport
- Outcode
- PR9
- Location
- Leyland Road, Southport PR9
- Marketed By:
- EweMove Sales & Lettings - Southport
- Posted
- 2019-04-12
- PR9 Rating:
- More Info?
- Please contact EweMove Sales & Lettings - Southport on 01704 206697 or Request Details
Property Description
This detached converted residence stands in a well maintained plot, boasting a garden to front aspect and a generous car park to the rear. Stairs lead to the communal entrance hall, where the flat in question is situated on the first floor spanning the width of the building. The well proportioned accommodation briefly comprises of entrance hall, living room, kitchen, two bedrooms and a family bathroom.
With tender loving care and a good eye for detail, the owner has created a humble atmosphere within this well maintained and beautifully presented property, meaning you can make yourself instantly at home and focus on your lifestyle. The property further benefits from a gas combi boiler, double glazing throughout, chrome effect light switches and built in storage solutions.
This convenient location enables residents to take a stroll to the breathtaking Hesketh Park situated just 0.3 miles away at the end of Leyland Road. Also located nearby is Southport Town Centre situated just 1 mile away, whilst excellent local amenities are located even closer for those daily trips. After a hard days work enjoy the privilege of lakeside & promenade walks admiring the sun set. Southport Train Station and regular bus links provide a commuter with efficient routes to cities further afield such as Liverpool & Manchester.
Offered on a fully furnished basis the property is particularly well suited to local professionals or perhaps those flying the nest. It will be our pleasure to give you a guided tour!
*Please note pets & smoking are prohibited within the building
This home includes:
- Entrance Hall
Enter the well maintained communal hall to the first floor, where the flat door leads to entrance hall including wood effect laminate flooring, security intercom entry system, two pendant light fittings, radiator and built in storage cupboard with built in shelving. - Living Room
3.9m x 3m (11.7 sqm) - 12' 9" x 9' 10" (125 sqft)
A tranquil room which instantly feels like home with uPVC double glazed window to front aspect. Including wood effect laminate flooring, radiator and TV aerial point. - Kitchen
3.2m x 1.7m (5.4 sqm) - 10' 5" x 5' 6" (58 sqft)
A modern fitted kitchen comprising of a range of wall & base units with complimentary work surfaces and uPVC double glazed window to front aspect. Including stainless steel one and a half bowl sink unit with chrome effect mixer tap, space for gas or electric cooker & fridge freezer and plumbing for washing machine. Complete with tiled splash backs, vinyl floor covering, wall mount Potterton combi boiler, ceiling fan and radiator. - Master Bedroom
4.09m x 2.4m (9.8 sqm) - 13' 5" x 7' 10" (105 sqft)
Light & bright master bedroom with uPVC double glazed window to front aspect. Including built in wardrobes, wood effect laminate flooring and radiator. - Bedroom 2
3.1m x 1.8m (5.5 sqm) - 10' 2" x 5' 10" (60 sqft)
A second bedroom with uPVC double glazed window to front aspect, wood effect laminate flooring and radiator. - Bathroom
2.9m x 1.6m (4.6 sqm) - 9' 6" x 5' 2" (49 sqft)
Bathroom with uPVC double glazed opaque window to side aspect. The white suite comprises of pedestal hand wash basin, floor mount WC and paneled bath with overhead Triton electric shower and glass shower screen. Including part tiled walls, radiator and ceiling fan. - Garden
Well maintained communal garden to front aspect is laid to lawn with mature planted borders, driveway leads along side aspect to the rear car parking spaces. - Car Park
Gravelled car park situated to the rear of the property provides sufficient communal parking spaces for residents & guests.
Please note, all dimensions are approximate / maximums and should not be relied upon for the purposes of floor coverings.
Additional Information:
Band A
Band C (69-80)Please Note: A deposit/bond of £600 is required for this property.
Marketed by EweMove Sales & Lettings (Southport) - Property Reference 21680
Property Location
Marketed by EweMove Sales & Lettings - Southport
Disclaimer Property descriptions and related information displayed on this page are marketing materials provided by EweMove Sales & Lettings - Southport. estateagents365.uk does not warrant or accept any responsibility for the accuracy or completeness of the property descriptions or related information provided here and they do not constitute property particulars. Please contact EweMove Sales & Lettings - Southport for full details and further information.


