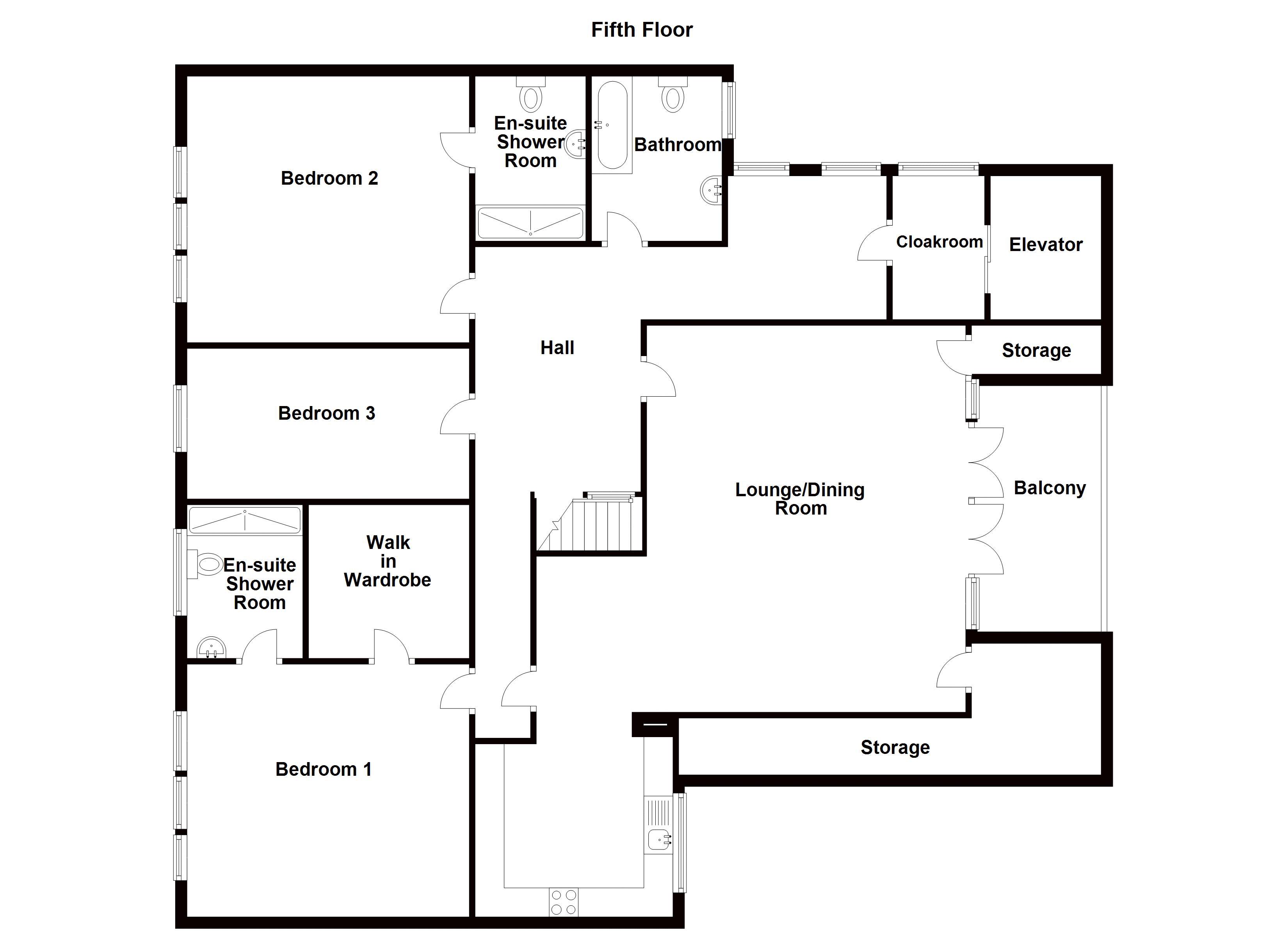Flat to rent in Southport PR8, 3 Bedroom
Quick Summary
- Property Type:
- Flat
- Status:
- To rent
- Price
- £ 300
- Beds:
- 3
- Baths:
- 3
- Recepts:
- 1
- County
- Merseyside
- Town
- Southport
- Outcode
- PR8
- Location
- Lord Street, Southport PR8
- Marketed By:
- Anthony James Estate Agents
- Posted
- 2019-01-27
- PR8 Rating:
- More Info?
- Please contact Anthony James Estate Agents on 01704 206890 or Request Details
Property Description
Wow you need to view this penthouse apartment located in the heart of the Southport Town Centre. Overlooking the town and with sea views. The apartment is accessed via a communal stairwell and lift that opens out on to the penthouse. Briefly comprises: Hallway, open plan lounge/dinner, open to fitted kitchen with integrated appliances, three bedrooms. The master and second bedroom having en-suite and shower room. There is an large roof balcony over looking Southport that can be accessed via doors in the lounge. An allocated parking space is available in a secure car park.
Cloakroom (8' 2'' x 5' 3'' (2.48m x 1.59m))
Lounge/Diner (24' 3'' x 21' 8'' (7.4m x 6.6m))
Metal double glazed window to rear, central heating, laminate flooring, UPVC double glazed french double doors to patio.
Kitchen (10' 2'' x 11' 2'' (3.1m x 3.4m))
Fitted with a matching range of base and eye level units with worktop space over, stainless steel sink unit with single drainer and mixer tap, fridge/freezer, washing machine, dishwasher and cooker, UPVC double glazed windows to side.
Bedroom 1 (14' 3'' x 15' 11'' (4.35m x 4.86m))
UPVC double glazed window to side, central heating, fitted carpet.
Bedroom 1 En-Suite (8' 8'' x 6' 7'' (2.65m x 2m))
UPVC double glazed window to back, fitted with three piece suite comprising, wash hand basin, WC, shower and full height tiling to all walls, tiled splashbacks, laminate flooring.
Walk In Wardrobe (8' 8'' x 9' 1'' (2.65m x 2.77m))
Built in wardrobe unites, fitted carpet.
Bedroom 3 (15' 11'' x 8' 6'' (4.86m x 2.59m))
UPVC double glazed window to back, central heating, fitted carpet.
Bedroom 2 (15' 11'' x 15' 1'' (4.86m x 4.59m))
UPVC double glazed window to back, central heating, fitted carpet.
Bedroom 2 En-Suite (9' 4'' x 6' 3'' (2.84m x 1.91m))
Fitted with three piece suite comprising, wash hand basin, WC, shower and full height tiling to all walls, tiled splashbacks, laminate flooring.
Bathroom (9' 4'' x 8' 6'' (2.84m x 2.58m))
UPVC double glazed window to back, fitted with three piece suite comprising, wash hand basin, WC, bath and full height tiling to all walls, tiled splashbacks, laminate flooring.
Property Location
Marketed by Anthony James Estate Agents
Disclaimer Property descriptions and related information displayed on this page are marketing materials provided by Anthony James Estate Agents. estateagents365.uk does not warrant or accept any responsibility for the accuracy or completeness of the property descriptions or related information provided here and they do not constitute property particulars. Please contact Anthony James Estate Agents for full details and further information.


