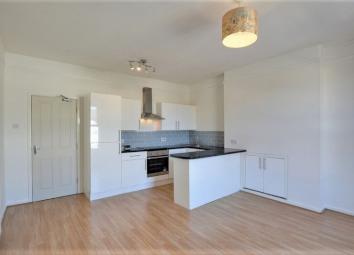Flat to rent in Southport PR8, 2 Bedroom
Quick Summary
- Property Type:
- Flat
- Status:
- To rent
- Price
- £ 127
- Beds:
- 2
- Baths:
- 1
- Recepts:
- 1
- County
- Merseyside
- Town
- Southport
- Outcode
- PR8
- Location
- Talbot Street, Birkdale, Southport PR8
- Marketed By:
- Anthony James Estate Agents
- Posted
- 2024-05-03
- PR8 Rating:
- More Info?
- Please contact Anthony James Estate Agents on 01704 206890 or Request Details
Property Description
A two bedroom apartment situated on the top floor (1st floor). The acccommodation comprises kitchen installed to include: Integrated fridge/ freezer and washing machine. The apartment is bright and spacious with an open plan lounge/ kitchen area with breakfast bar. There are two bedrooms and a bathroom with bath. There is off road parking to the right of the property and a communal garden to the rear and access to a store in the basement. Located within easy walking distance of town centre. Fully double glazed with gas central heating. EPC Rating: D. Sorry no pets/ smokers. Housing benefit considered with guarantor. Managed by Agent.
Communal Entrance
Hallway
Large hallway with space for a small computer desk.
Storage cupboard housing the boiler and ladder
Open Plan Lounge (17' 0" x 14' 1 (5.175m x 4.289m))
Newly decorated with cream walls and laminate flooring, dg window facing front of the development fitted with a curtain pole
Storage cupboard
Radiator
modern light fitting
Open Plan Kitchen (0)
Newly fitted kitchen including a dark breakfast bar with white units.
New integrated fridge/ freezer
New electric oven & hob & extractor
New washing machine
Sink with mixer taps
Laminate flooring
Bedroom 1 (14' 2" x 7' 0 (4.311m x 2.134m))
Double room newly decorated in cream with laminate flooring, dg window to the rear fitted with a roller blind and radiator
Bedroom 2 (11' 2" x 5' 10 (3.391m x 1.78m))
Newly decorated bedroom with cream walls and laminate flooring. Window to the rear of development, radiator.
Bathroom (6' 11" x 6' 5 (2.101m x 1.955m))
Lino floor, 3 piece suite including: Bath with hand shower over bath, tall sink unit with WC. Radiator and window to the side of the development.
Outside
To the front of the development there is off road parking.
To the rear there is a communal garden and a store.
Property Location
Marketed by Anthony James Estate Agents
Disclaimer Property descriptions and related information displayed on this page are marketing materials provided by Anthony James Estate Agents. estateagents365.uk does not warrant or accept any responsibility for the accuracy or completeness of the property descriptions or related information provided here and they do not constitute property particulars. Please contact Anthony James Estate Agents for full details and further information.


