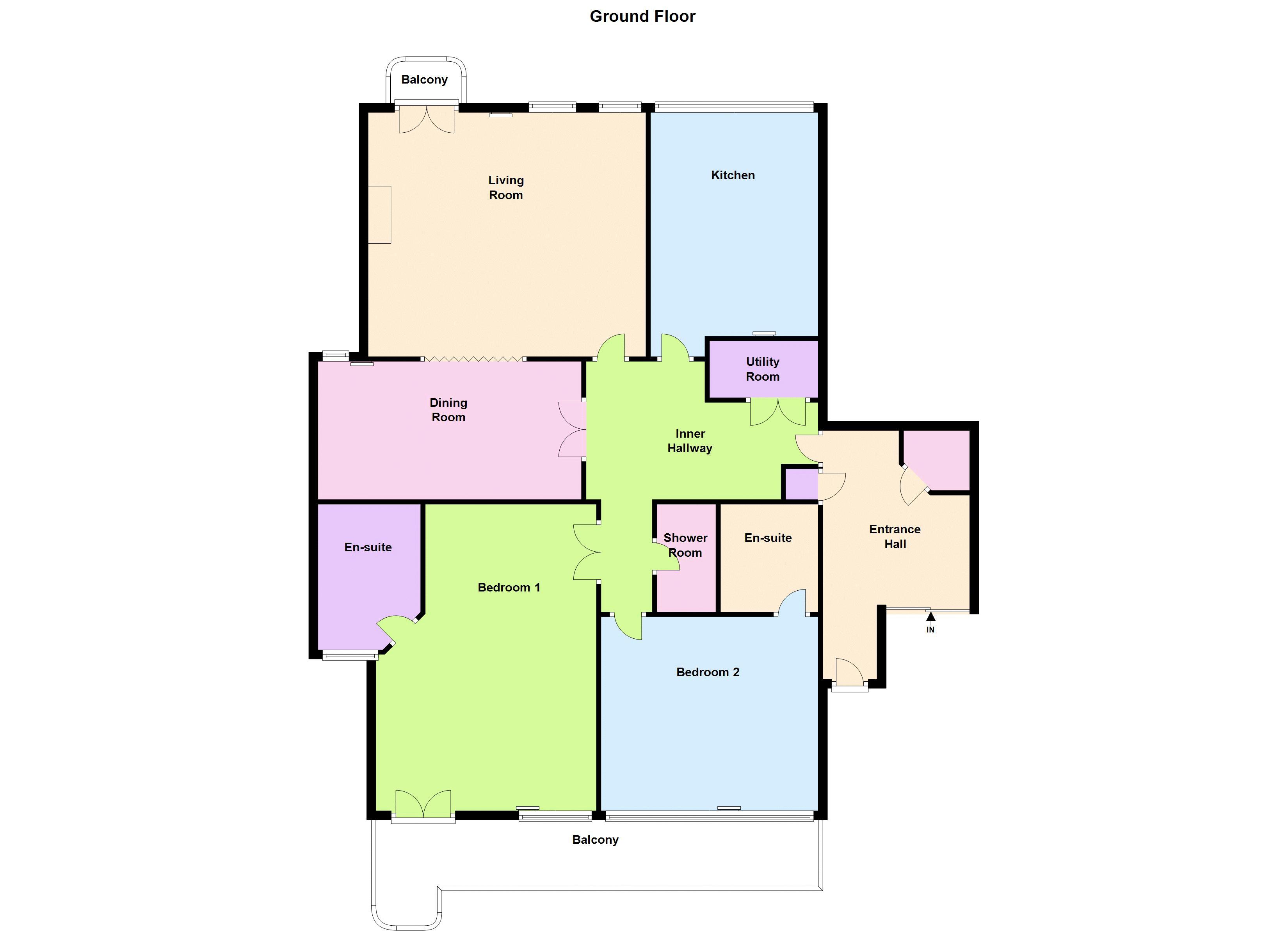Flat to rent in Southport PR8, 2 Bedroom
Quick Summary
- Property Type:
- Flat
- Status:
- To rent
- Price
- £ 415
- Beds:
- 2
- Baths:
- 3
- Recepts:
- 3
- County
- Merseyside
- Town
- Southport
- Outcode
- PR8
- Location
- York Road, Birkdale, Southport PR8
- Marketed By:
- Anthony James Estate Agents
- Posted
- 2019-01-09
- PR8 Rating:
- More Info?
- Please contact Anthony James Estate Agents on 01704 206890 or Request Details
Property Description
***large penthouse 2/3 bedroom apartment*birkdale location*no chain*** Offered with no chain is this stunning, top spec Penthouse Apartment ideally situated in a quiet, well maintained purpose built block a short stroll from Birkdale Village and Southport Town Centre with their respective shops, transport links and amenities. The property briefly comprises; entrance hall accessed directly from the lift, two storage cupboards, inner hallway, dining kitchen, living room, dining room, utility room, shower room, master bedroom with en suite bathroom, second bedroom with en suite shower room, extensive loft storage and balconys to front and rear. The property additionally benefits from secure teleophone entry system, allocated off road parking and communal garden to rear. EPC: D.
Entrance Hall
Spacious entrance hall with oak flooring, spotlighting to ceiling, radiator to side and 2 storage cupboards, with door to inner hallway. The entrance hall is accessed directly from the lift, with a seperate front door onto the hallway accessing the stairs.
Inner Hallway
Spaciois inner hallway with recess spotlighting to ceiling, oak flooring, radiator and doors to: Utility room, kitchen, living room, dining room, both bedrooms and shower room.
Living Room (19' 11'' x 17' 6'' (6.07m x 5.34m))
Living room with oak flooring, feature fireplace to side with decorative wooden surround, wall lighting, radiator to rear, window to front, bifolding doors onto dining room and french windows onto the front balcony.
Kitchen (16' 1'' x 12' 0'' (4.89m x 3.67m))
Modern kitchen with oak flooring, window to front, radiator to rear, recessed spotlighting, dining area and fitted kitchen comprising a matching range of base and eye level units with complimentary work surfaces and two integrated fridge freezers, integrated microwave, dishwasher, extractor hood and Rangemaster double oven with gas hob.
Dining Room (18' 11'' x 9' 11'' (5.76m x 3.02m))
With oak flooring, recessed spotlighting, fitted shelving and storage units to rear, window to front, radiator to front and bifolding doors onto living room.
Bedroom 1 (22' 0'' x 15' 10'' (6.70m x 4.82m))
Measured to furthest point: Double bedroom with oak flooring, radiator, window to front, skylight, door to en suite and range of fitted wardrobes. Door to rear balcony.
Master En Suite (7' 5'' x 10' 5'' (2.25m x 3.18m))
En suite bathroom with tiled walls and flooring, window to rear, heated towel rail and three piece suite comprising bath with shower fitting, wash hand basin and WC.
Bedroom 2 (13' 11'' x 15' 7'' (4.24m x 4.75m))
Double bedroom with two window to front, recessed spotlighting to ceiling, door to ensauite and fitted wardrobes.
En Suite (7' 0'' x 7' 9'' (2.14m x 2.36m))
En suite shower room with tiled walls and flooring, heated towel rail, fitted shower, WC and wash hand basin.
Shower Room (4' 3'' x 7' 9'' (1.29m x 2.36m))
Shower room with tiled walls and flooring, WC, shower and wash hand basin.
Utility Room (7' 10'' x 4' 1'' (2.38m x 1.25m))
Utility room featuring fitted units with integrated mixer sink, washing machine and dryer. Loft Access.
Loft Storage
Spacious loft storage fully boarded, wired for electricity accessed via pull down ladder.
Communal Area
Secure telephone entry system, carpeted entrance hall with stairs and lift to all floors, direct lift access to Penthouse Apartment via code. Off road allocated parking to front on brick paved parking area, lawned gardens to rear with range of trees, plants and shrubbery.
Balcony
Balconys to front and rear- rear extends the width of the property.
Additional Information
Tenure: Leasehold
Council Tax Band: E
EPC: D
Lease:
Service Charge:
Ground Rent:
Property Location
Marketed by Anthony James Estate Agents
Disclaimer Property descriptions and related information displayed on this page are marketing materials provided by Anthony James Estate Agents. estateagents365.uk does not warrant or accept any responsibility for the accuracy or completeness of the property descriptions or related information provided here and they do not constitute property particulars. Please contact Anthony James Estate Agents for full details and further information.


