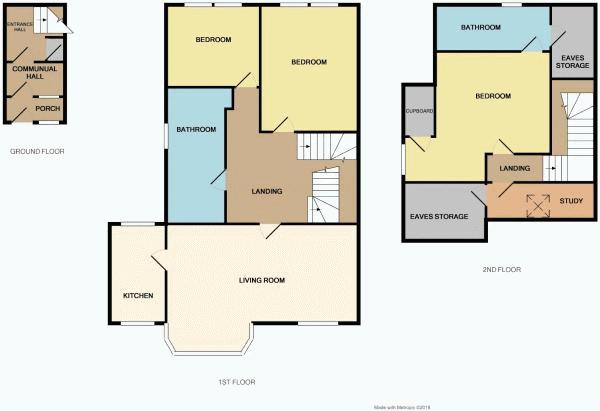Flat to rent in Southend-on-Sea SS1, 3 Bedroom
Quick Summary
- Property Type:
- Flat
- Status:
- To rent
- Price
- £ 392
- Beds:
- 3
- Baths:
- 2
- Recepts:
- 1
- County
- Essex
- Town
- Southend-on-Sea
- Outcode
- SS1
- Location
- Gloucester Terrace, Southend-On-Sea SS1
- Marketed By:
- Morgan Brookes
- Posted
- 2024-04-21
- SS1 Rating:
- More Info?
- Please contact Morgan Brookes on 01268 810099 or Request Details
Property Description
Morgan Brookes thinks - The lucky tenant who is chosen to rent this large three bedroom duplex apartment will be spoilt by the space that is on offer and the stunning sea views.
Our Landlord wants - Someone who is looking for a long term rental property in a fabulous location.
Entrance
Glazed panelled door with secure key pad entrance system leading to:
Entrance Porch
Tiled flooring, double doors leading to:
Communal Hallway
Feature fire place, cupboards housing meters, wood flooring, private door leading to:
Entrance Hall
Stairs leading to first floor accommodation, carpet flooring.
First Floor Landing
Stairs leading to second floor accommodation, radiator, carpet flooring, doors leading to:
Living / Dining Room (23' 6'' x 15' 4'' (7.16m x 4.67m))
Double glazed bay windows to front aspect, feature fireplace, carpet flooring, door leading to:
Kitchen / Breakfast Room (19' 0'' x 8' 1'' (5.79m x 2.46m))
Double glazed window to front aspect, cupboard housing boiler, fitted with a range of base and wall mounted units, roll top work surfaces incorporating stainless steel sink and drainer, four point gas hob with extractor over, integral oven and grill, space and plumbing for appliances, radiator, splash back tiling, tile effect flooring.
Bedroom (13' 2'' x 11' 6'' (4.01m x 3.50m))
Double glazed windows to rear aspect, fitted bedroom furniture, radiator, carpet flooring.
Bedroom (10' 3'' x 9' 0'' (3.12m x 2.74m))
Double glazed windows to rear aspect, built in cupboard, radiator, carpet flooring.
Family Bathroom
Obscure double glazed window to side aspect, panelled bath with raised shower system over, pedestal wash hand basin, low level W/C, airing cupboard, radiator, part tiled walls, carpet flooring.
Second Floor Landing
Velux window, radiator, carpet flooring, doors leading to:
Bedroom (15' 0'' x 9' 1'' (4.57m x 2.77m))
Double glazed window to side aspect, eaves storage, radiator, carpet flooring, doors leading to:
En-Suite
Two obscure double glazed window to rear aspect, panelled bath with raised shower system over, shower screen, pedestal wash hand basin, low level W/C, walk in eaves storage cupboard, radiator splash back tiling, carpet flooring.
Office / Walk In Wardrobe
Velux windows, walk in eaves storage housing hot water tank, carpet flooring.
Garden
Access via side of property, paved patio seating area, shrub borders.
Garage
Up and over door.
Front Of Property
Block paved driveway with parking for two vehicles.
Property Location
Marketed by Morgan Brookes
Disclaimer Property descriptions and related information displayed on this page are marketing materials provided by Morgan Brookes. estateagents365.uk does not warrant or accept any responsibility for the accuracy or completeness of the property descriptions or related information provided here and they do not constitute property particulars. Please contact Morgan Brookes for full details and further information.


