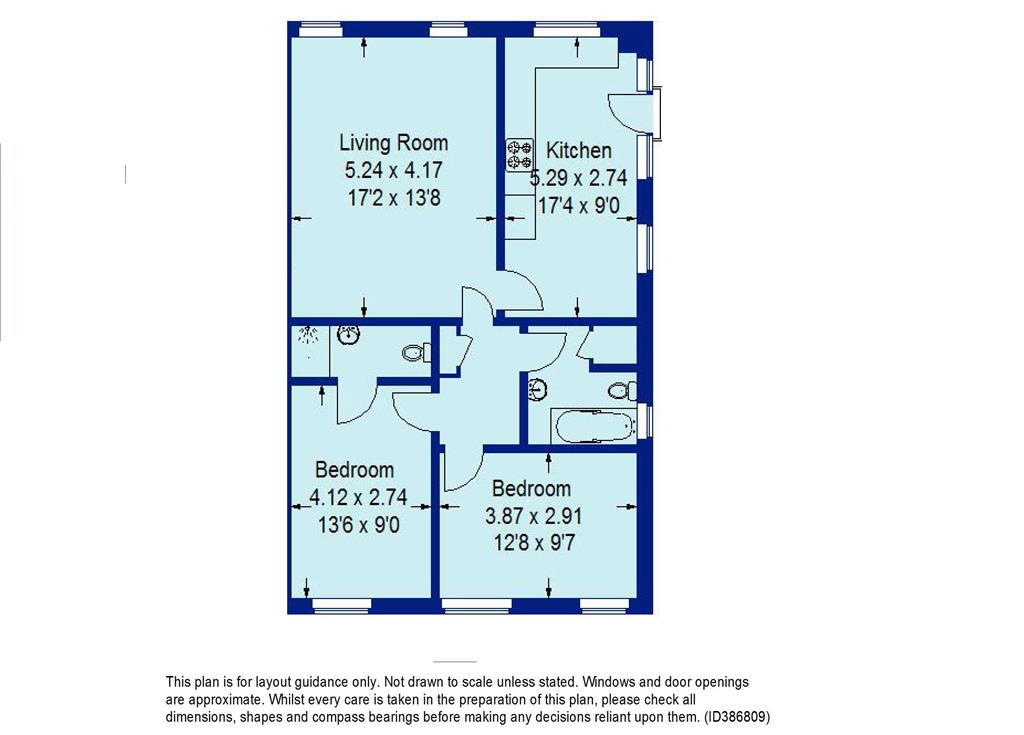Flat to rent in Skipton BD23, 2 Bedroom
Quick Summary
- Property Type:
- Flat
- Status:
- To rent
- Price
- £ 162
- Beds:
- 2
- County
- North Yorkshire
- Town
- Skipton
- Outcode
- BD23
- Location
- Pasture Road, Embsay, Skipton BD23
- Marketed By:
- Hunters - Skipton
- Posted
- 2024-05-12
- BD23 Rating:
- More Info?
- Please contact Hunters - Skipton on 01756 699039 or Request Details
Property Description
A spacious character property including the original cast iron water wheel, stone mill chimney, exposed beams, trusses and stone work, timber floors and offering large reception rooms and bedrooms throughout. Having six bedrooms in the mill and four further bedrooms in the two cottages totalling ten bedrooms. This family sized accommodation could include holiday lets or perhaps multi-families sharing the purchase and living space. Crown Spindle Mill, excluding the two cottages, offers a reception hall, two ground floor double bedrooms, shower room, superb sitting room, spacious full width stunning living-dining-kitchen, which we are informed is ideal for large gatherings and a spacious conservatory with utility area. The wheelhouse itself still contains the original cast iron waterwheel which provides storage and could perhaps be fully restored one day. On the first floor there is a further sitting room and two double bedrooms along with an updated house bathroom and on the second floor, two further en-suite bedrooms and a store room. Outside, the property has a large enclosed walled garden together with a stone flagged courtyard, 3 stables and a tack room. An adjoining out building workshop leads through to a store room and the original stone mill chimney is still in situ. The property is approached along a tarmac track drive, which is in good order, leading down to the gravelled parking area providing parking for a dozen vehicles.
General
Laid out over one floor including electric / wet central heating system, sealed unit double glazing and having parking for 2 vehicles.
Kitchen
Approached from the side track down to the main house via a UPVC double glazed door which is conveniently housed under a large storm porch, with picket fence and walling, providing a great place to store logs as well as a sitting out area. The kitchen itself has an excellent range of base and wall units with beech-effect doors with brushed stainless steel handles with granite effect worktops over. A one and a half bowl stainless steel sink sits below a large UPVC double glazed window looking out onto the main gardens and with some pleasant long distance views beyond. Fitted appliances include a tall fridge/freezer and a Hot Point under mounted fan oven with four ring induction hob over and stainless steel canopy style hood. With space and plumbing for a washing machine and dishwasher if required, tiled flooring, double panel heating radiator and exposed roof timbers. Great amounts of natural light come from the UPVC door into the storm porch, which has two full height side lights to either side, in addition to the window over the sink and a further double glazed window with feature exposed stone sill to the rear of the kitchen.
Sitting room
Approached from the kitchen and providing a link to the inner hall, of excellent proportions and square shaped in layout, providing ample space for two or three sofas, a dining suite and television area. With great amounts of natural light from two UPVC double glazed windows, both with exposed stone deep sills offering an attractive outlook over the main house gardens with some long distance views. Having two sets of multi-point adjustable spotlights, two double panel heating radiators and exposed roof timbers.
Inner hall
A full height door gives access to a storage cupboard providing hanging space for outdoor gear, multi-point adjustable spotlight and timber and glazed door bringing natural light through from the sitting room.
Bathroom
Comprising of a three piece suite in white to include a panelled bath with shower head attachment to the taps, dual flush WC and a full pedestal basin. Having modern high gloss white tiling to half height and with a feature window incorporating a double glazed unit with deep exposed stone sill. With contrasting tiling to the floor, chrome ladder-style heated towel rail, recessed lighting, exposed roof timbers, extractor fan and full height door giving access to the property's electric central heating system.
Master bedroom
Currently set up as a twin, a spacious double bedroom with great amounts of natural light and some lovely long distance views across a stream onto Embsay Fell from the UPVC double glazed window with exposed stone sill and double panel heating radiator below. Having exposed roof timbers and a door to the en-suite.
Ensuite shower room
Comprising of a full pedestal basin, dual flush WC and a shower enclosure with sliding doors encompassing a thermostatic shower valve. With full height tiling to the shower enclosure, reducing to half height tiling to the remainder, contrasting tiling to the floor, exposed roof timber and extractor fan.
Bedroom two
A further double bedroom having ample space for a double bed and furniture, with two large double glazed windows with exposed stone sills providing superb views, again across the stream onto Embsay Fell. With multi-point adjustable spotlights, heating radiator and exposed roof timbers.
Services
Mains water and electricity. Septic tank drainage. Mains gas is not available.
Council tax
Band D
Property Location
Marketed by Hunters - Skipton
Disclaimer Property descriptions and related information displayed on this page are marketing materials provided by Hunters - Skipton. estateagents365.uk does not warrant or accept any responsibility for the accuracy or completeness of the property descriptions or related information provided here and they do not constitute property particulars. Please contact Hunters - Skipton for full details and further information.


