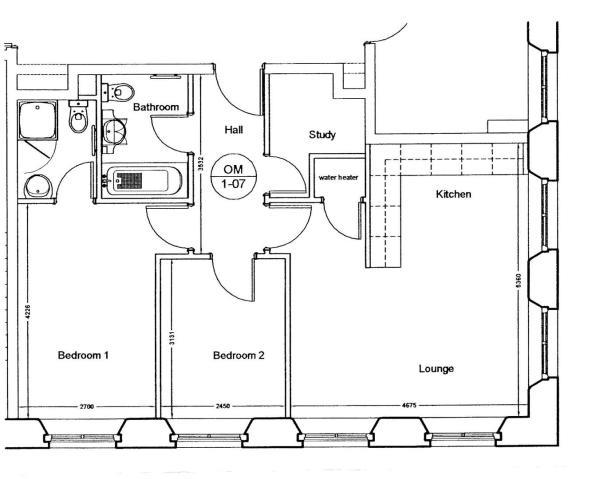Flat to rent in Shipley BD17, 2 Bedroom
Quick Summary
- Property Type:
- Flat
- Status:
- To rent
- Price
- £ 160
- Beds:
- 2
- Baths:
- 2
- Recepts:
- 1
- County
- West Yorkshire
- Town
- Shipley
- Outcode
- BD17
- Location
- Old Mill, Salts Mill Road, Victoria Mills, Shipley BD17
- Marketed By:
- Belvoir - Leeds North West
- Posted
- 2018-10-21
- BD17 Rating:
- More Info?
- Please contact Belvoir - Leeds North West on 01943 613860 or Request Details
Property Description
Belvoir! Are pleased to offer this two bedroom apartment in Old Mill part of victoria mills development in Shipley.
Benefiting from numerous on site facilities, including tennis courts, gymnasium and communal gardens, this property enjoys the original features of the building with High ceilings, large windows and exposed brick walls add character to this south facing apartment.
There are two bedrooms, one with ensuite shower room, tiled family bathroom with three piece suite in white, kitchen area with fitted appliances and spacious open lounge area with oak engineered flooring and large double glazed windows to the front and side elevation allowing lots of natural light. Kitchen with integrated appliances including Dishwasher, Fridge Freezer, Oven, Hob and Washer Dryer. The Apartment also comprisies iof a small study / dressing room also providing invaluble storage.
The property is heated by electric wall heaters.
Located within close proximity to both Saltaire and Shipley train stations offering fantastic rail links to Leeds, Bradford and Skipton, several bus routes, and a range of other shops bars and eateries.
Study
Small study room or storage area, with wall sockets & internet outlet
Open Plan Lounge Kitchen Area (4.675 x 5.360 (15'4" x 17'7"))
Having four double glazed windows to the front elevation allowing lots of natural light, the open plan kitchen area offers a range of wall and base units with complementary work surfaces, stainless steel sink and drainer, electric oven, electric ceramic hob, integrated washing / dryer machine, integrated dishwasher, integrated fridge freezer, spot lighting and a electric heater.
The lounge / dining area features exposed brick walls and attractive oak engineered flooring and provides television and telephone points & internet outlet, further electric heater.
Utility cupboard housing the apartment hot water storage system.
House Bathroom
The house bathroom offers a three piece suite including panelled bath with mixer tap and shower over, vanity wash hand basin, low flush w.C, and is finished with a chrome heated towel rail and full tiling.
Bedroom One (2.700 x 2.446 (8'10" x 8'0"))
Having a double glazed window to the front elevation, spot lighting, television point, an electric heater and exposed brick wall character
Ensuite Shower Room
Shower with wash basin & toilet
Bedroom Two (3.131 x 2.450 (10'3" x 8'0"))
Having a double glazed window to the front elevation, spot lighting, an electric heater and exposed brick wall character.
Property Location
Marketed by Belvoir - Leeds North West
Disclaimer Property descriptions and related information displayed on this page are marketing materials provided by Belvoir - Leeds North West. estateagents365.uk does not warrant or accept any responsibility for the accuracy or completeness of the property descriptions or related information provided here and they do not constitute property particulars. Please contact Belvoir - Leeds North West for full details and further information.


