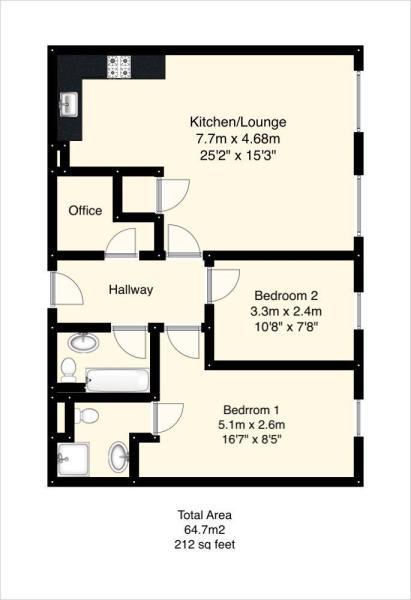Flat to rent in Shipley BD17, 2 Bedroom
Quick Summary
- Property Type:
- Flat
- Status:
- To rent
- Price
- £ 167
- Beds:
- 2
- Baths:
- 2
- Recepts:
- 1
- County
- West Yorkshire
- Town
- Shipley
- Outcode
- BD17
- Location
- Old Mill, Victoria Mills Salts Mill Road, Shipley BD17
- Marketed By:
- Belvoir - Leeds North West
- Posted
- 2019-01-10
- BD17 Rating:
- More Info?
- Please contact Belvoir - Leeds North West on 01943 613860 or Request Details
Property Description
Belvoir! Are pleased to offer this two bedroom apartment in the Old Mill part of victoria mills development in Shipley.
Benefiting from numerous on site facilities, including a communal tennis court tennis court, this property also enjoys original features of the building. High ceilings, large windows and exposed brick walls add character to this south facing apartment.
There are two double bedrooms, one with en suite shower room, tiled family bathroom with three piece suite in white, kitchen area with fitted appliances and spacious lounge area with oak laminate floors and large double glazed windows. The property is heated by electric wall heaters.Victoria Mills development lies within an easy commute to Leeds, Bradford and Ilkley and is close to the charming historic village of Saltaire which boasts plentiful bars, restaurants, shops as well as riverside and canal walks. Victoria Mills is a fabulous development of residential apartments with the benefit of 24 hour CCTV, secure parking, tennis court and over sized chess board!
Please note there is a strict no pet policy onsite.
Communal Hallway
Accessed through an electronic key fob operated door leading through to the hallway with oak finished flooring, stair and lift access to the 1st floor where the apartment is situated.
Entrance Hallway
Having an oak wooden entrance door leading into the hallway with fitted oak engineered floor & spot lights with access to all rooms & wall mounted electric heating with intercom entry phone system.
Open Plan Lounge Kitchen (7.70 x 4.68 (25'3" x 15'4"))
Having two double glazed windows to the front elevation allowing lots of natural light, the open plan kitchen area offers a range of wall and base units with complementary work surfaces, stainless steel sink and drainer, electric oven, electric ceramic hob, integrated washing / dryer machine, integrated dishwasher, integrated fridge freezer, spot lighting and a electric heater.
The lounge / dining area features exposed brick walls and attractive oak engineered flooring and provides television and telephone points & internet outlet, further electric heater.
Utility cupboard housing the apartment hot water storage system.
House Bathroom
The house bathroom offers a three piece suite including panelled bath with mixer tap and shower over, vanity wash hand basin, low flush w.C, and is finished with a chrome heated towel rail and full tiling.
Bedroom One (5.10 x 2.60 (16'8" x 8'6"))
Having a double glazed window to the front elevation, spot lighting, television point, an electric heater and exposed brick wall character with fitted neutral carpets.
Ensuite Shower Bathroom
Shower with wash basin & toilet fully tiled floor & walls with Chrome Towel rail .
Bedroom Two (3.30 x 2.40 (10'9" x 7'10"))
Having a double glazed window to the front elevation, spot lighting, television point, an electric heater and exposed brick wall character with fitted neutral carpets.
Study Room
Small study room or storage area, with wall sockets & internet outlet
Disclaimer - Leeds Nw
Disclaimer We would like to point out that all measurements, floor plans and photographs are for guidance purposes only (photographs may be taken with a wide angled/zoom lens), and dimensions, shapes and precise locations may differ to those set out in these sales particulars which are approximate and intended for guidance purposes only. These particulars, whilst believed to be accurate are set out as a general outline only for guidance and do not constitute any part of an offer or contract. Intending purchasers should not rely on them as statements of representation of fact, but most satisfy themselves by inspection or otherwise as to their accuracy. No person in this firms employment has the authority to make or give any representation or warranty in respect of the property.
Property Location
Marketed by Belvoir - Leeds North West
Disclaimer Property descriptions and related information displayed on this page are marketing materials provided by Belvoir - Leeds North West. estateagents365.uk does not warrant or accept any responsibility for the accuracy or completeness of the property descriptions or related information provided here and they do not constitute property particulars. Please contact Belvoir - Leeds North West for full details and further information.


