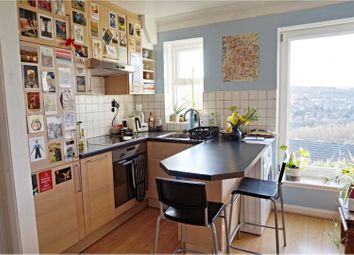Flat to rent in Sheffield S6, 1 Bedroom
Quick Summary
- Property Type:
- Flat
- Status:
- To rent
- Price
- £ 115
- Beds:
- 1
- Baths:
- 1
- Recepts:
- 1
- County
- South Yorkshire
- Town
- Sheffield
- Outcode
- S6
- Location
- Providence Road, Sheffield S6
- Marketed By:
- Purplebricks, Head Office
- Posted
- 2024-04-14
- S6 Rating:
- More Info?
- Please contact Purplebricks, Head Office on 024 7511 8873 or Request Details
Property Description
**available immediately** **superb views** This furnished first floor apartment is situated in a popular location with easy access to local amenities and transport links. With outstanding far reaching views over Sheffield, there is a car park with parking for one car. The accommodation is well laid out with white goods included and includes an entrance hall with stairs leading to the apartment, open plan lounge/kitchen, double bedroom and a bathroom. Book a viewing on the Purplebricks website 24/7!
Ground Floor
Comprising of:
Entrance Hall
Having an entrance door and stairs to the first floor.
First Floor
Comprising of:
Open Plan Living
15'04" (max) x 14'08" (max) A superb open plan living area with a lounge and kitchen, and outstanding far reaching views.
Lounge
Having a window to the side elevation with outstanding far reaching views, a 'Salus' electric ceiling panel heater and laminate flooring.
Kitchen
Well fitted with a range of units comprising of matching wall and base storage cupboards with complementary work surfaces above incorporating a stainless steel sink with single drainer and mixer tap. Co-ordinating tiled splash backs, integrated electric oven and hob with extractor above, fridge/freezer and a washing machine. Breakfast bar, cupboard housing the central heating boiler and hot water tank, window to the side elevation and laminate flooring.
Bedroom
12'03" x 10'09" (max) Having a useful storage cupboard, 'Salus' electric ceiling panel heater, window to the side elevation and laminate flooring.
Bathroom
6'09" x 5'06" Well fitted with a modern white three piece suite comprising of a low level flush wc, pedestal wash hand basin and panelled bath with electric shower over and screen. Complementary fully tiled walls, extractor fan and laminate flooring.
Outside
There is a small communal seating area, and a car park with space for one car.
Property Location
Marketed by Purplebricks, Head Office
Disclaimer Property descriptions and related information displayed on this page are marketing materials provided by Purplebricks, Head Office. estateagents365.uk does not warrant or accept any responsibility for the accuracy or completeness of the property descriptions or related information provided here and they do not constitute property particulars. Please contact Purplebricks, Head Office for full details and further information.


