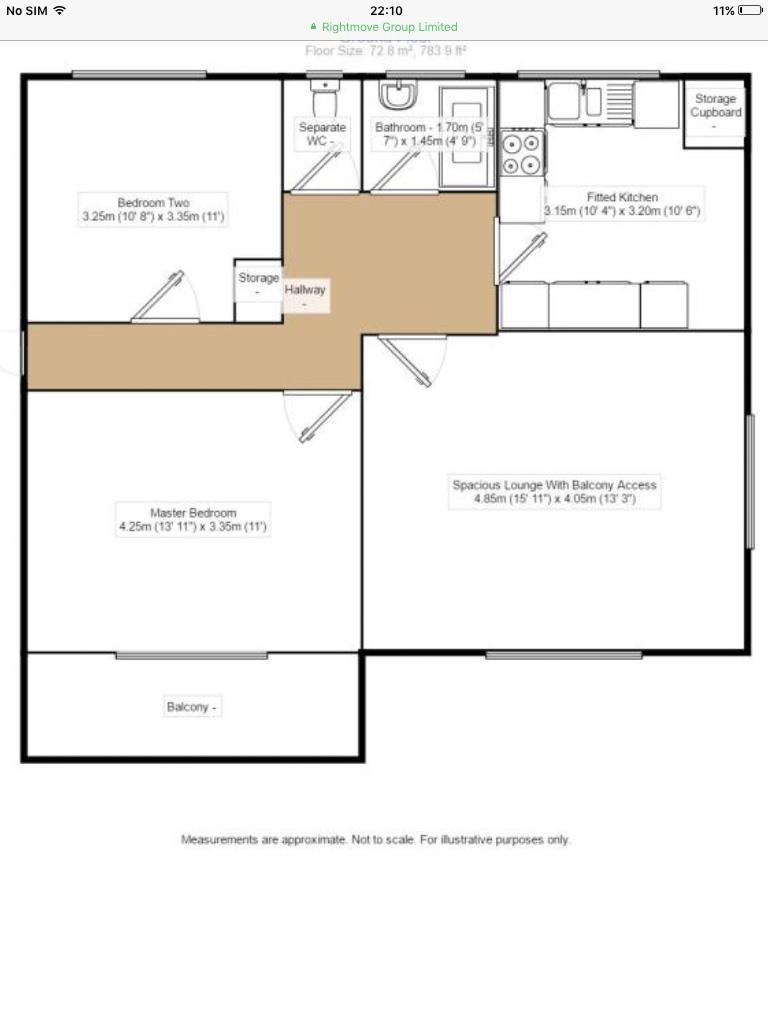Flat to rent in Sheffield S35, 2 Bedroom
Quick Summary
- Property Type:
- Flat
- Status:
- To rent
- Price
- £ 104
- Beds:
- 2
- Baths:
- 1
- Recepts:
- 1
- County
- South Yorkshire
- Town
- Sheffield
- Outcode
- S35
- Location
- School Road, High Green, Sheffield S35
- Marketed By:
- Lewis Wadsworth Professional Lettings Agents
- Posted
- 2019-03-08
- S35 Rating:
- More Info?
- Please contact Lewis Wadsworth Professional Lettings Agents on 0114 488 9803 or Request Details
Property Description
Unfurnished. Superbly presented large two double bedroom first floor apartment. This spacious apartment is situated on the border of High Green and Chapeltown and benefits from excellent transport links, local shops including Asda, schools nearby and within walking distance to the railway station. The property has been newly decorated and has new floor coverings. Superb sun balcony with lovely open views. Fitted dining/kitchen with breakfast bar, gas hob and electric oven. Fully tiled bathroom with over bath shower and separate WC. EPC 74 C Council Tax Band A. Sorry no DSS or Pets. Available 07/05/2019
The administration fees for this Property are £200 for a single application, £250 for a joint application, £110 for a guarantor and £90 for any additional applicant.
Nals client money protection scheme: Licence No:A464
Entrance Hall
Entered from the communal hallway. Laminate floor covering. Central heating radiator and intercom entry system.
Living Room (4.85 x 4.05 (15'10" x 13'3"))
Excellent space with feature electric wall heater, central heating radiator and access to the sun balcony.
Balcony
Lovely views over the brook and recreational area.
Bedroom One (4.2 x 3.35 (13'9" x 10'11"))
Large double bedroom with window overlooking the balcony, central heating radiator.
Bedroom Two (3.35 x 3.25 (10'11" x 10'7"))
With fitted wardrobe and central heating radiator.
Bathroom/Wc (1.7 x 1.45 (5'6" x 4'9"))
Fully tiled with white bath with over bath shower and washbasin. Heated towel radiator. Separate WC.
Kitchen (3.15 x 3.2 (10'4" x 10'5"))
Fitted kitchen with wall and base units, gas hob, electric oven. Breakfast bar and separate pantry housing the combination boiler.
Property Location
Marketed by Lewis Wadsworth Professional Lettings Agents
Disclaimer Property descriptions and related information displayed on this page are marketing materials provided by Lewis Wadsworth Professional Lettings Agents. estateagents365.uk does not warrant or accept any responsibility for the accuracy or completeness of the property descriptions or related information provided here and they do not constitute property particulars. Please contact Lewis Wadsworth Professional Lettings Agents for full details and further information.


