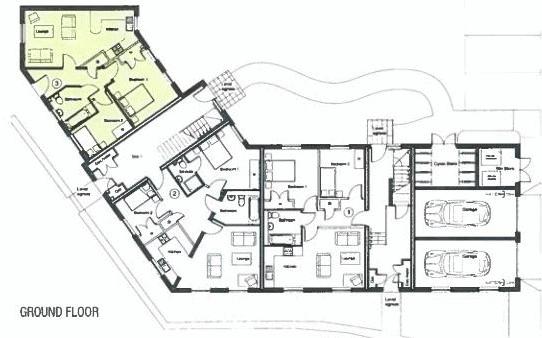Flat to rent in Sheffield S20, 1 Bedroom
Quick Summary
- Property Type:
- Flat
- Status:
- To rent
- Price
- £ 133
- Beds:
- 1
- Baths:
- 1
- Recepts:
- 1
- County
- South Yorkshire
- Town
- Sheffield
- Outcode
- S20
- Location
- Stone Street, Mosborough, Sheffield S20
- Marketed By:
- Morfitt Smith
- Posted
- 2018-09-14
- S20 Rating:
- More Info?
- Please contact Morfitt Smith on 0114 488 9793 or Request Details
Property Description
Available December - Exceptionally presented, this brand one bedroom penthouse apartment is located on the top floor of this quality development. These stunning apartments offer exclusive and luxurious living blending traditional elegance with functional and modern facilities. The apartment has underfloor heating throughout, upvc double glazing and a brand new fitted and equipped kitchen along with a stunning tiled bath/shower room/w.C. Comprising: Communal entrance hallway, private entrance hallway, lounge/dining room/kitchen, double bedroom and a bath/shower room/w.C. Outside landscaped communal gardens and allocated parking. Positioned in the heart of old Mosborough village on the outskirts of Sheffield near to the borders of Derbyshire blending the facilities in Sheffield accessed via the ring roads and close for other town ships with the M1 for the commuter. Cr
Communal Entrance Hallway Light and bright entered through a composite entrance door with the apartments having intercom facilities and stairs ascend to the apartments.
Private Entrance Hallway Approached through an entrance door. This most inviting hallway has a beautiful tiled finish to the floor with under floor heating. There is an intercom facility, useful storage cupboard and doors lead to all rooms.
Lounge 25' 7'' x 12' 5'' (7.79m x 3.78m) A very good sized and well presented reception room having a upvc double glazed window and under floor heating extending throughout the room. Open access leads through into the kitchen creating an exceptional area for living, dining and food preparation
Fitted Kitchen 0' 0'' x 0' 9'' (0.00m x 0.23m) A stunning kitchen which is fitted and equipped with a high quality range of wall and base units having drawers beneath work surface areas incoporating a 1 1/2 bowl sink unit with drainer and mixer tap beneath a upvc double glazed window. There are integ
Bedroom 12' 4'' x 11' 5'' (3.76m x 3.48m) An exceptionally good sized double bedroom having a upvc double glazed window, under floor heating and a range of fitted wardrobes.
Bath/Shower Room/WC 7' 8'' x 6' 8'' (2.34m x 2.03m) A luxurious bathroom having contrasting tiling to the walls and floor with under floor heating and a chrome heated towel radiator. Comprising a suite of a panelled bath with chrome mixer tap as well as a shower, a wash basin with mixer tap and a duo flus
Outside The property stands on a prominent corner position having a high stone wall with pathways to the communal entrance hallways. To the rear of the apartments is a courtyard area with allocated parking, two integral garages available to let separately, bin s
Property Location
Marketed by Morfitt Smith
Disclaimer Property descriptions and related information displayed on this page are marketing materials provided by Morfitt Smith. estateagents365.uk does not warrant or accept any responsibility for the accuracy or completeness of the property descriptions or related information provided here and they do not constitute property particulars. Please contact Morfitt Smith for full details and further information.


