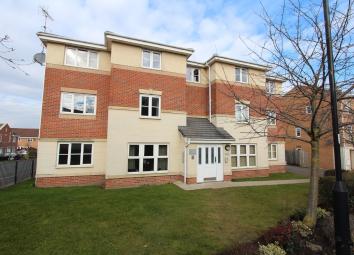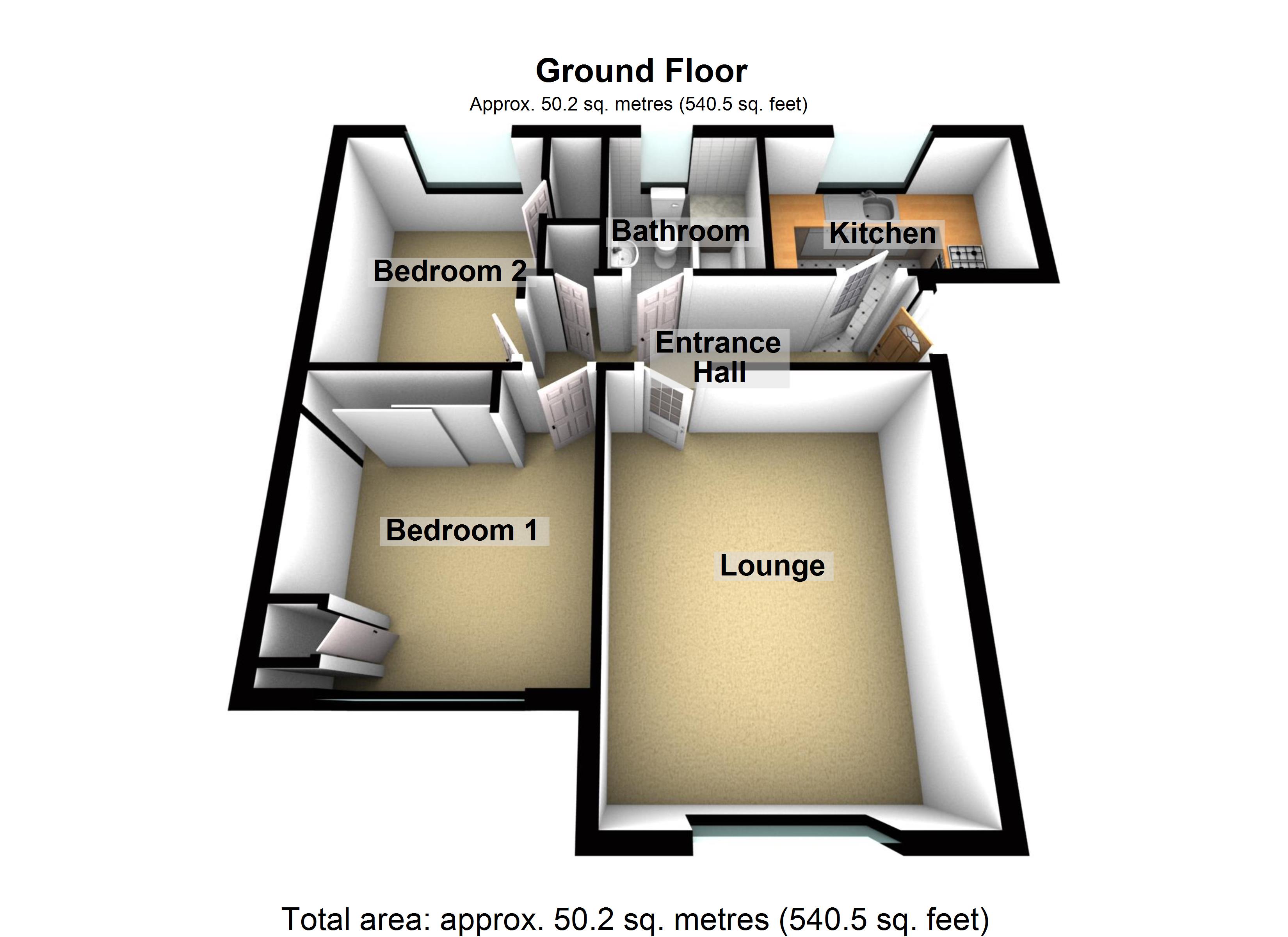Flat to rent in Sheffield S13, 2 Bedroom
Quick Summary
- Property Type:
- Flat
- Status:
- To rent
- Price
- £ 150
- Beds:
- 2
- Baths:
- 1
- Recepts:
- 2
- County
- South Yorkshire
- Town
- Sheffield
- Outcode
- S13
- Location
- Middlepeak Way, Sheffield S13
- Marketed By:
- Whitehorne Independent Estate Agents
- Posted
- 2024-04-04
- S13 Rating:
- More Info?
- Please contact Whitehorne Independent Estate Agents on 0114 446 9173 or Request Details
Property Description
A security intercom front entrance door gives access to the communal reception hallway, ground floor apartment with a panelled personal entrance door which gives access to a spacious reception hallway. There is high quality wood laminate flooring, wall mounted electric Dimplex night storage heater, security intercom telephone for the security system itself.
Sitting room 15' 7" x 11' 8" (4.75m x 3.56m) A panelled door gives access to a beautiful front sitting room. There is a wall mounted Dimplex electric night storage heater, television aerial point, contemporary surround fireplace with inset electric fire to the central section. There is a front facing uPVC sealed unit double glazed broad picture window, television aerial point, telephone point and attractive coordinating contemporary decoration. A beautifully finished well presented and proportioned principal reception room finished in a contemporary style.
Kitchen 9' 8" x 6' 5" (2.95m x 1.96m) A panelled door from the reception hallway gives access to a fitted kitchen. There is a range of integrated appliances consisting of Whirlpool four ring electric hob, built in extractor canopy hood and light fitted above that and electric fan assisted oven situated beneath that. There is a stainless steel sink and drainer by Leisure with chrome finished tap. There is plumbing for a washing machine, space and point for a free standing fridge or freezer, an excellent range of contemporary modern wall and base units complimented by marble effect roll top work surfaces and tiled splash backs. There is a rear facing uPVC sealed unit double glazed picture window with views and out over the communal grounds.
Bathroom 6' 6" x 6' 0" (1.98m x 1.83m) A panelled door gives access to a bathroom. There is a full suite in white comprising of a low flush WC, pedestal wash hand basin with chrome finished taps, tiled surround bath with chrome finished sanitary wear and a thermostatic controlled shower situated over by Mira Jump. There is tiled flooring, part tiled walls, shaver point, vertical heated towel rail/radiator finished in chrome, frosted uPVC picture window and wall mounted extractor fan.
Bedroom one 11' 8" x 10' 5" (3.56m x 3.18m) A panelled door gives access to the master bedroom. A generous sized master bedroom which has twin uPVC sealed unit double glazed picture window, wall mounted Dimplex electric night storage heater, television aerial point and attractive coordinating decoration. Fitted to two walls is a range of built in bedroom furniture which in turn provides deep useful recess hanging and storage facilities. A pleasant spacious and light principal bedroom finished in a contemporary style.
Bedroom two 6' 10" x 10' 30" (2.08m x 3.81m) A panelled door gives access to a generous second bedroom. There is a Dimplex electric night storage heater, rear facing uPVC sealed unit double glazed picture window and attractive coordinating decoration. A further panelled door gives access to further useful recess storage facilities with inset hanging rail and housing the hot water cylinder. A pleasant and spacious double bedroom
outside There is allocated parking for one vehicle, ample visitor parking and use of communal gardens and grounds.
Property Location
Marketed by Whitehorne Independent Estate Agents
Disclaimer Property descriptions and related information displayed on this page are marketing materials provided by Whitehorne Independent Estate Agents. estateagents365.uk does not warrant or accept any responsibility for the accuracy or completeness of the property descriptions or related information provided here and they do not constitute property particulars. Please contact Whitehorne Independent Estate Agents for full details and further information.


