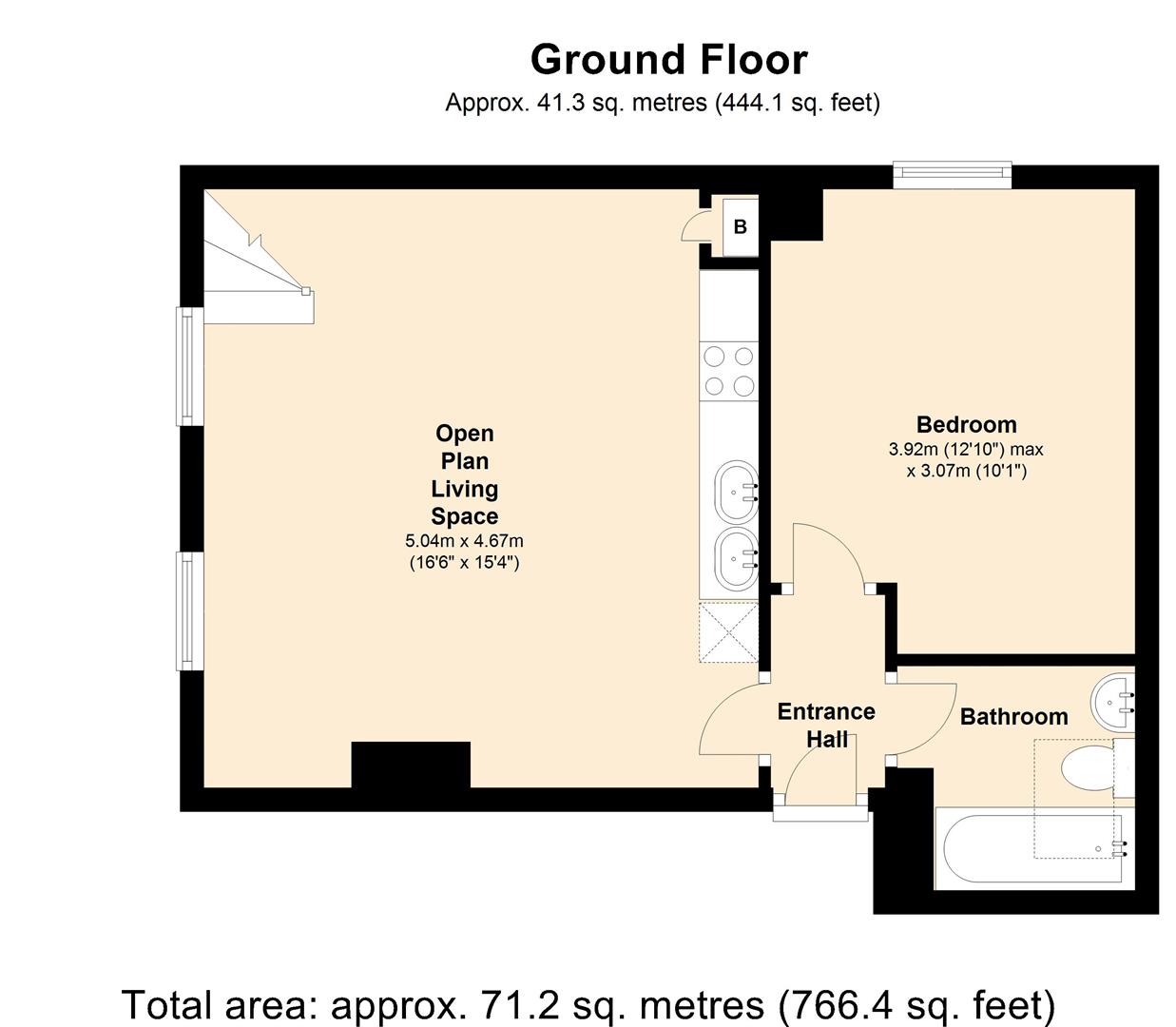Flat to rent in Shaftesbury SP7, 2 Bedroom
Quick Summary
- Property Type:
- Flat
- Status:
- To rent
- Price
- £ 160
- Beds:
- 2
- Baths:
- 2
- Recepts:
- 1
- County
- Dorset
- Town
- Shaftesbury
- Outcode
- SP7
- Location
- Barton Hill, Shaftesbury SP7
- Marketed By:
- Morton New
- Posted
- 2018-10-07
- SP7 Rating:
- More Info?
- Please contact Morton New on 01258 429015 or Request Details
Property Description
A Good size 2 bedroom property in Shaftesbury close to the town centre with open plan kitchen/ living room.
With a large size bedroom and bathroom on the ground floor and a further bedroom and shower room on the first floor. The property has gas fired central heating and double glazed windows
Available Now
Sorry No DSS, Smokers or Pets
Children welcome
EPC Rating Band 'C'
Council Tax Band 'B'
Deposit Required £960.00 (1 week before the move in date along with the rent)
Subject to Referencing and Fees apply (check our website for fees)
Landlord has the right to refuse
Accommodation
First Level
Entrance Hall
Communal entrance hall with stairs rising to all floors and to the front door of the apartment.
Ceiling light. Smoke detector. High level cupboard housing the electrics. Entry phone. Central heating programmer. Doors to the bathroom, bedroom and to the:-
Open Plan Living Space (5.03m'' x 4.67m'' (16'6'' x 15'4''))
A versatile room depending on needs - Two sash windows to the front aspect. Ceiling lights. Radiator. Power, telephone and television points.
Kitchen Area fitted with a range of units consisting of floor cupboards with drawers, eye level cupboards and storage cupboard housing the gas fired combination central heating boiler. Work surfaces with matching splash back. Stainless steel round bowl and drainer. Built in electric oven and gas hob with metal splash back and extractor hood over. Integrated dishwasher. Integrated fridge/freezer. Stairs rising to the next floor.
Bedroom (3.30m'' x 3.07m'' (10'10'' x 10'1''))
Maximum measurements - Sash window to the side elevation. Ceiling light. Radiator. Power points.
Bathroom
Skylight to the rear. Ceiling light. Extractor fan. Heated towel rail. Shaver socket. Suite consisting of pedestal wash hand basin with mixer tap, tiled splash back and mirror above, low level WC with economy flush facility and bath with mixer tap and shower attachment. Part tiled walls. Vinyl flooring.
Second Level
Sitting Room/Bedroom (6.20m'' x 4.11m'' (20'4'' x 13'6''))
Maximum measurements - A part galleried room lending itself to a sitting room or bedroom, depending on needs. Window to the side with views over rooftops to countryside in the distance. Ceiling lights. Radiator. Power, telephone and television points. Cupboard housing the washing machine. Doors leading out of the apartment, to the store/study and to the:-
Shower Room
Ceiling light. Extractor fan. Heated towel rail. Pedestal wash hand basin with mixer tap and mirror over and shaver socket to the side. Low level WC with economy flush facility. Tiled shower cubicle with electric shower.
Store/Study
This used to be the old granary. Windows to either side - one side enjoying fabulous views of rooftops to countryside. Ceiling light. Power points.
Directions
From The Gillingham Office
Leave Gillingham via Newbury heading towards Shaftesbury. At Shaftesbury proceed up the hill to the Ivy Cross roundabout. Take the fourth exit onto the A350 heading toward Salisbury. Then turn first right into Barton Hill. The property will be found on the right hand side.
Property Location
Marketed by Morton New
Disclaimer Property descriptions and related information displayed on this page are marketing materials provided by Morton New. estateagents365.uk does not warrant or accept any responsibility for the accuracy or completeness of the property descriptions or related information provided here and they do not constitute property particulars. Please contact Morton New for full details and further information.


