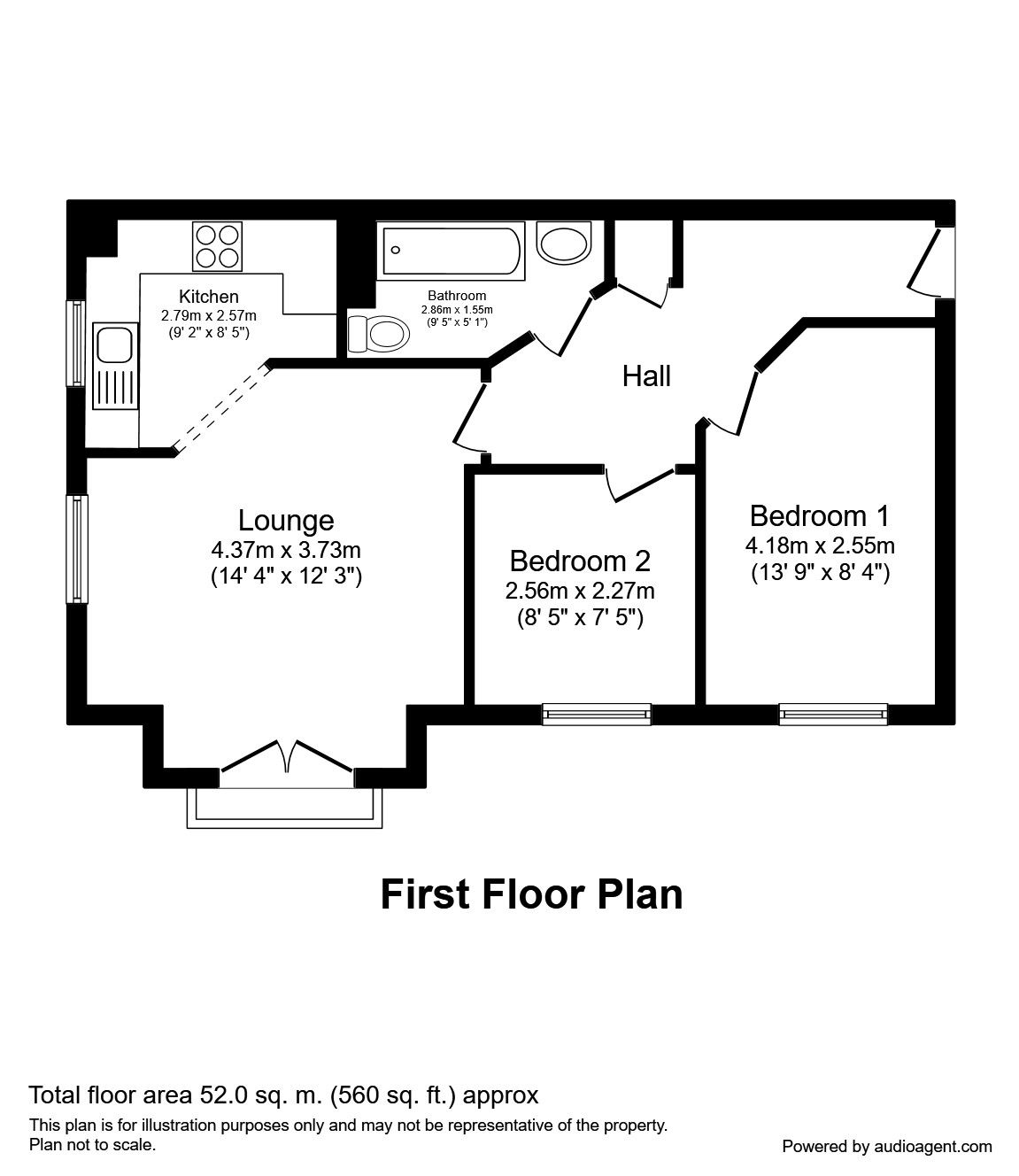Flat to rent in Selby YO8, 2 Bedroom
Quick Summary
- Property Type:
- Flat
- Status:
- To rent
- Price
- £ 121
- Beds:
- 2
- Baths:
- 1
- Recepts:
- 1
- County
- North Yorkshire
- Town
- Selby
- Outcode
- YO8
- Location
- Feld House Moat Way, Brayton, Selby YO8
- Marketed By:
- Reeds Rains
- Posted
- 2018-12-23
- YO8 Rating:
- More Info?
- Please contact Reeds Rains on 01757 643945 or Request Details
Property Description
* * * modern apartment * * two bedrooms * * village location * * allocated parking * * *
Situated in the charming sought after village location of Brayton is this modern two bedroom apartment with easy access to the market town of Selby and its abundance of shops featuring elewctric heating. Accommodation briefly comprises : Entrance, open plan lounge, kitchen, two bedrooms and a family bathroom. To the exterior there are communal gardens with benches and an allocated car parking space available. EPC grade = B
* * viewing recommended! * * available mid October 2017! * * bond £625 * *
Directions
From the Selby office turn right onto Gowthorpe and proceed to the traffic lights bearing left onto Brook Street this then becomes Doncaster Road, continue straight ahead over the Railway Crossing, continue along this road into the village of Brayton. Take a right hand turning onto Foxhill Lane and a second left hand turning onto Moat Way, take the second left onto Catton Way, and the apartment's are situated on your left hand side.
Communal Entrance Hall
Entering the apartment block through the communal composite front entrance door featuring the stairs to the apartments.
Stairs To
Entrance Hall
Entering the apartment through the front entrance door leading straight into the entrance hall featuring a wall mounted electric heater and a storage cupboard.
Lounge (4.27m x 4.37m)
Neutrally decorated spacious open plan lounge with ample light featuring a wall mounted electric heater, a double glazed window to the side elevation and double glazed French doors leading to the Juliet Balcony.
Kitchen (2.54m x 2.87m)
Fitted with a modern range of base and wall units in white with complementary laminate roll edge work surfaces, incorporating a stainless steel sink and drainer unit with a chrome mixer tap. Featuring a stainless steel integrated electric oven and hob with an extractor hood fitted above, an integrated washing machine/dryer and space for a free standing fridge freezer. The rest of the kitchen includes tiled splashbacks and a double glazed window to the rear elevation.
Bedroom 1 (2.54m x 4.14m)
Double bedroom featuring a wall mounted electric heater and a double glazed window to the side elevation.
Bedroom 2 (2.26m x 2.54m)
Featuring a wall mounted electric heater and a double glazed window to the side elevation.
Family Bathroom (1.55m x 2.84m)
Comprising of a modern three piece suite in white inclusive of a dual flush WC, a pedestal hand wash basin with chrome twin taps and a panelled bath with chrome twin taps with a mains shower fitted above. Featuring part tiled walls and a chrome ladder towel radiator and an extractor fan.
Exterior
To the exterior there are communal gardens with benches and an allocated car parking space available.
/8
Property Location
Marketed by Reeds Rains
Disclaimer Property descriptions and related information displayed on this page are marketing materials provided by Reeds Rains. estateagents365.uk does not warrant or accept any responsibility for the accuracy or completeness of the property descriptions or related information provided here and they do not constitute property particulars. Please contact Reeds Rains for full details and further information.


