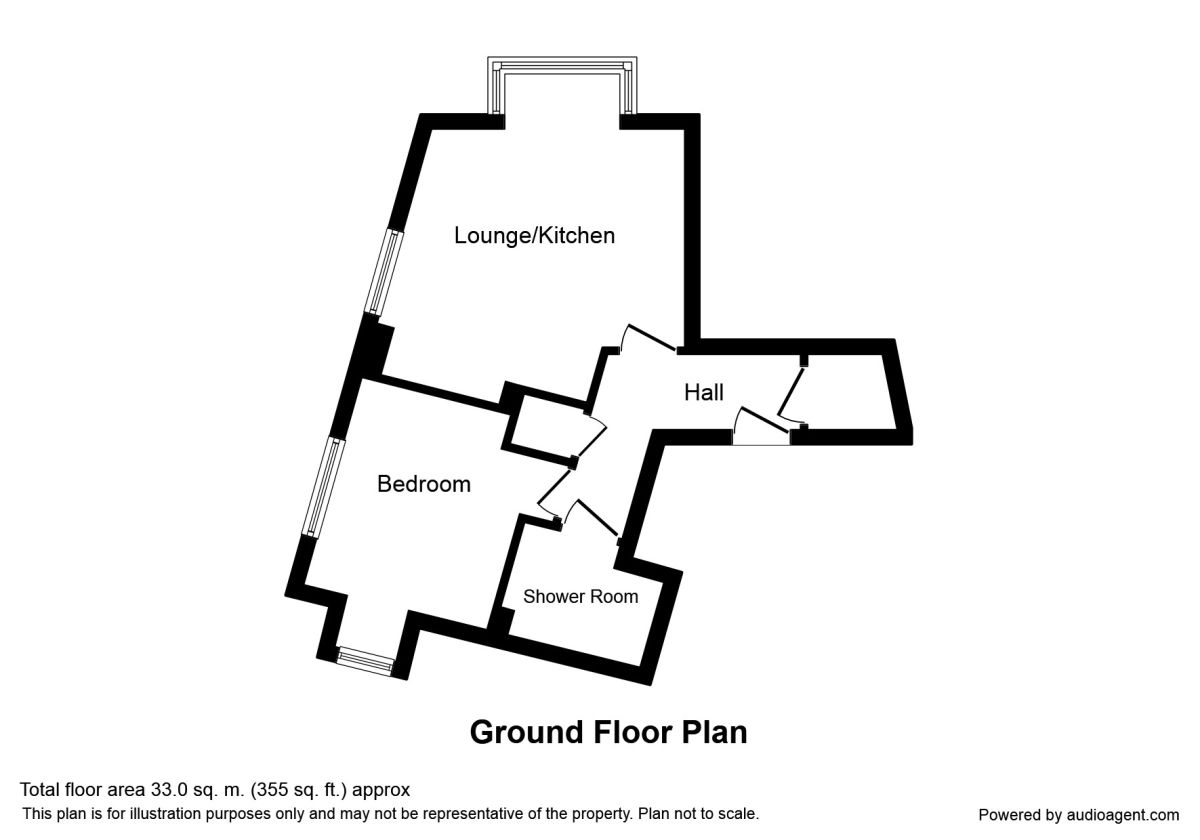Flat to rent in Selby YO8, 1 Bedroom
Quick Summary
- Property Type:
- Flat
- Status:
- To rent
- Price
- £ 127
- Beds:
- 1
- Baths:
- 1
- Recepts:
- 1
- County
- North Yorkshire
- Town
- Selby
- Outcode
- YO8
- Location
- Gowthorpe, Selby YO8
- Marketed By:
- Reeds Rains
- Posted
- 2019-02-26
- YO8 Rating:
- More Info?
- Please contact Reeds Rains on 01757 643945 or Request Details
Property Description
* * * one double bedroom * * ground floor apartment * * furnished * * allocated car parking space * * available August 2018! * * viewing recommended! * * *
Situated off Brook Street, Chapel House Court is an exciting development in the centre of Selby. Converted from a former Chapel and Grounds in close proximity to Selby town centre and all its amenities including banks, shops, public transport and links to surrounding road networks is this one double bedroom ground floor apartment featuring double glazed windows and electric heating. Accommodation briefly comprises : Communal entrance, entrance hall, open plan living room/kitchen, a double bedroom and a shower room. To the exterior there is an allocated car parking space available. EPC grade = C
* * available August 2018! * * viewing recommended! * * bond £625 * *
Directions
From our Selby office turn right onto Gowthorpe and with the Selby Abbey behind you, continue along Gowthorpe bearing slightly left at the traffic lights taking you onto Brook Street. The development can be found on the right hand side easily identified by our Reeds Rains 'To Let' board.
Communal Entrance
Entering a communal entrance door with an audio entry system.
Entrance Hall
Entering the property through the front entrance door leading into the entrance hall featuring a storage cupboard with plumbing available for an automatic washing machine.
Open Plan Living Room / Kitchen (4.11m x 4.57m)
Open plan living room and kitchen featuring a double glazed window to the side elevation and a double glazed window to the front elevation. The kitchen is fully fitted with a contemporary modern range of base and wall units with complementary laminate roll edge work surfaces incorporating a stainless steel single sink and drainer unit with a chrome mixer tap. Featuring an integrated stainless steel electric single oven and hob with a stainless steel extractor hood fitted above with space and plumbing available for an automatic washing machine. The rest of the kitchen includes tiled splashbacks and tiling to the floor in the kitchen area, downlights to the ceiling and an extractor fan.
Double Bedroom (2.49m x 3.10m)
Double bedroom featuring an electric heater, a double glazed window to the rear elevation and a double glazed window to the side elevation.
Shower Room (1.45m x 2.06m)
Comprising of a three piece suite in white inclusive of a dual flush WC, a vanity wash basin with chrome taps and an independant fully tiled single shower enclosure with an electric shower fitted. Featuring complementary part tiled walls, downlights to the ceiling, tiling to the floor and an extractor fan.
Exterior
To the exterior there is an allocated car parking space available.
/8
Property Location
Marketed by Reeds Rains
Disclaimer Property descriptions and related information displayed on this page are marketing materials provided by Reeds Rains. estateagents365.uk does not warrant or accept any responsibility for the accuracy or completeness of the property descriptions or related information provided here and they do not constitute property particulars. Please contact Reeds Rains for full details and further information.


