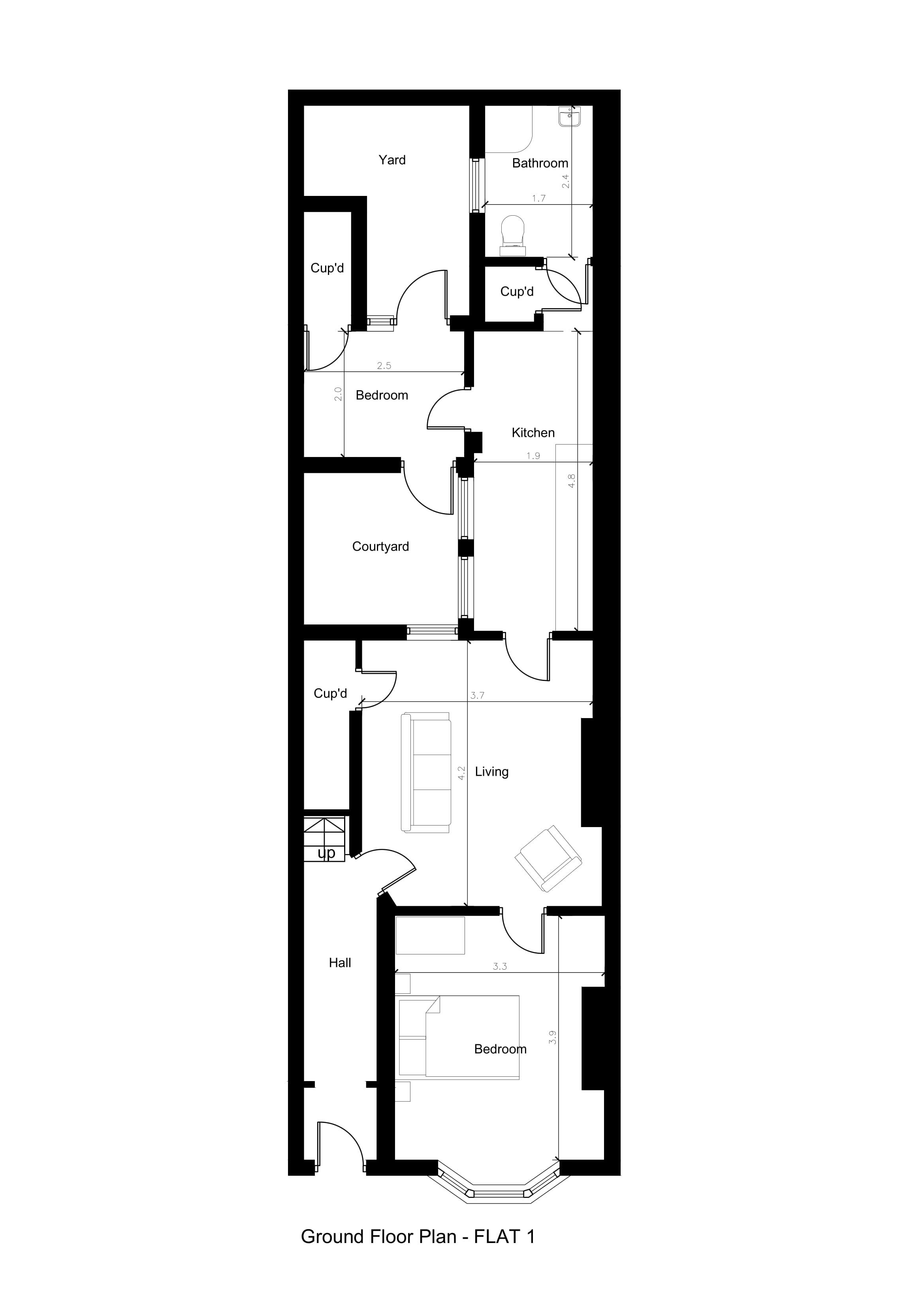Flat to rent in Scarborough YO12, 2 Bedroom
Quick Summary
- Property Type:
- Flat
- Status:
- To rent
- Price
- £ 104
- Beds:
- 2
- Baths:
- 1
- Recepts:
- 1
- County
- North Yorkshire
- Town
- Scarborough
- Outcode
- YO12
- Location
- North Marine Road, Scarborough YO12
- Marketed By:
- CPH Property Services
- Posted
- 2024-04-27
- YO12 Rating:
- More Info?
- Please contact CPH Property Services on 01723 266894 or Request Details
Property Description
+++ recently refurbished to a high standard this ground floor apartment offers two private yards and generous accommodation throughout and would make an ideal holiday home / investment +++
'In our opinion' this stunning development of apartments are some of the best within the area and needs to be viewed to be appreciated, they offer upgrades such as high spec kitchen and bathrooms and recent refurbishment works include a new mechanical and electrical installation throughout, audio door entry system, electric radiators and contemporary flooring throughout and a full re-decoration. The upper floor apartments all boast stunning open aspect views to the rear overlooking Scarborough Cricket Ground.
North Marine Road is centrally located within Scarborough, offering ease of access to a wealth of attractions including Scarborough Cricket Club, Peasholm Park, Open Air Theatre and soon to be Multi-Plex Cinema, Scarborough's North and South Bays with arcade promenade and not forgetting the town centre itself with multiple shopping, eating and drinking options.
Communal Area:
Entrance Hall
Front entrance door with buzzer intercom system into the hallway providing access into meter cupboards, stairs to all floors and door into:
Ground Floor:
Flat One:
Living Room (13' 9'' x 12' 2'' max (4.2m x 3.7m))
With window to the rear courtyard and access into an understairs cupboard and doors into:
Front Bedroom (12' 10'' min x 10' 10'' max (3.9m x 3.3m))
With front facing bay window.
Kitchen (15' 9'' x 6' 3'' (4.8m x 1.9m))
Modern style fitted kitchen included integrated hob and oven while providing a high spec finish to include copper style handles throughout and doors into:
Rear Bedroom (6' 7'' x 8' 2'' (2.0m x 2.5m))
Access into a walk in store cupboard / wardrobe and doors out to two private courtyards.
Bathroom (7' 10'' x 5' 7'' (2.4m x 1.7m))
Modern three piece suite including a corner shower cubicle with electric shower, wash hand basin and a W.C. And chrome heated towel rail.
Outside
To the front of the block is a communal courtyard setting the property back from the street and this apartment benefits from access and use of two private courtyards.
Tenure/Maintenance:
The apartments will be 'Leasehold' upon purchase with a 999 year lease put in place. Upon completion of the last apartment the current owner will hand the freehold back to the flat owners. A maintenance agreement will be in place with a local management company with the annual charge tbc.
Property Location
Marketed by CPH Property Services
Disclaimer Property descriptions and related information displayed on this page are marketing materials provided by CPH Property Services. estateagents365.uk does not warrant or accept any responsibility for the accuracy or completeness of the property descriptions or related information provided here and they do not constitute property particulars. Please contact CPH Property Services for full details and further information.


