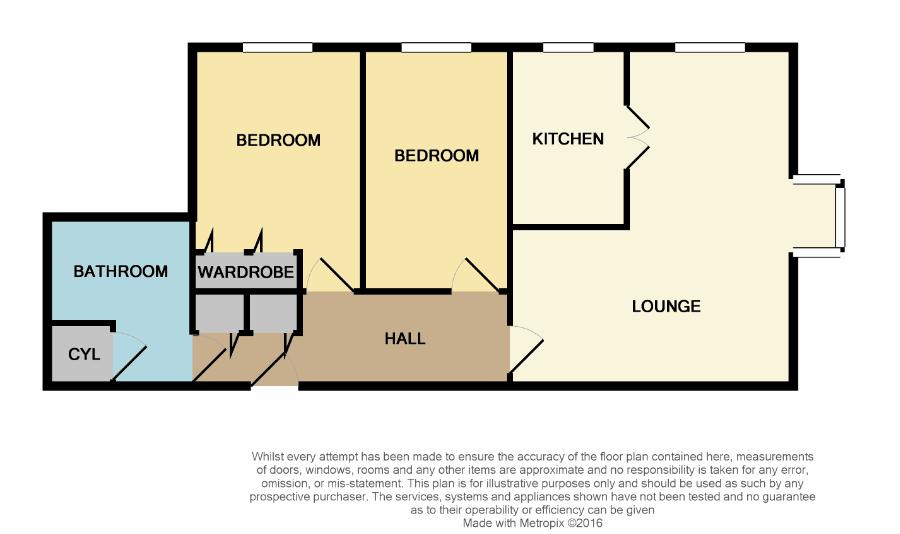Flat to rent in Scarborough YO11, 2 Bedroom
Quick Summary
- Property Type:
- Flat
- Status:
- To rent
- Price
- £ 127
- Beds:
- 2
- Baths:
- 1
- Recepts:
- 1
- County
- North Yorkshire
- Town
- Scarborough
- Outcode
- YO11
- Location
- Filey Road, Scarborough YO11
- Marketed By:
- CPH Property Services
- Posted
- 2018-09-18
- YO11 Rating:
- More Info?
- Please contact CPH Property Services on 01723 266894 or Request Details
Property Description
Hartford Court is a purpose built retirement complex constructed by Mcarthy & Stone opened in 1995 of 47 individual one and two bedroom apartments. Located on a prominent elevated corner position on Scarborough's South Cliff and designed for the over 55s to provide independent living in a pleasant secure enviroment. Facilities within the building include: Lift to all floors, lounge and reception area, guest suite, laundry room, automatic lighting to communal areas, 24 hour emergency call contact system and the services of a house manager. In addition the surrounding grounds are communal and maintained and there is limited resident/visitor parking which is non dedicated.
Ideally located and a short walk from numerous amenities at Ramshill together with the Esplanade and public gardens.
No 35 is on the second floor and provides two bedroom accommodation with superb views from the principal windows over the town and distant sea views. The well presented property is of a good size having a pleasant hall with fitted wardrobes, L shaped lounge/dining area and double doors off to the tiled kitchen. There are two bedrooms one having fitted mirror fronted wardrobes. Combined fully tiled bathroom with a three piece suite. Complimented with electric storage heaters and Upvc double glazed windows.
Accommodation
Ground Floor
Communal foyer entrance. Lift and stairs to all floors.
Second Floor
Apartment 35
Entrance Hall
Lounge/Diner
17'7' x 14'10" narrowing to 8'10"
Kitchen (9' 0'' x 5' 8'' (2.74m x 1.73m))
Bedroom 1 (10' 7'' x 8' 6'' (3.22m x 2.59m))
Fitted mirror fronted wardrobes
Bedroom 2 (12' 6'' x 7' 9'' (3.81m x 2.36m))
Bathroom (9' 0'' x 7' 3'' (2.74m x 2.21m))
Outside
Communal and maintained grounds. Resident & visitor parking. ( non dedicated )
Services
Mains electric, door control, electric storage heaters. Immersion heater for domestic hot water. This is an all electric building.
Tenure.
Leasehold
Service Charge
To be confirmed
Council Tax
Band
Reference :Scs151116/Es10410
Property Location
Marketed by CPH Property Services
Disclaimer Property descriptions and related information displayed on this page are marketing materials provided by CPH Property Services. estateagents365.uk does not warrant or accept any responsibility for the accuracy or completeness of the property descriptions or related information provided here and they do not constitute property particulars. Please contact CPH Property Services for full details and further information.


