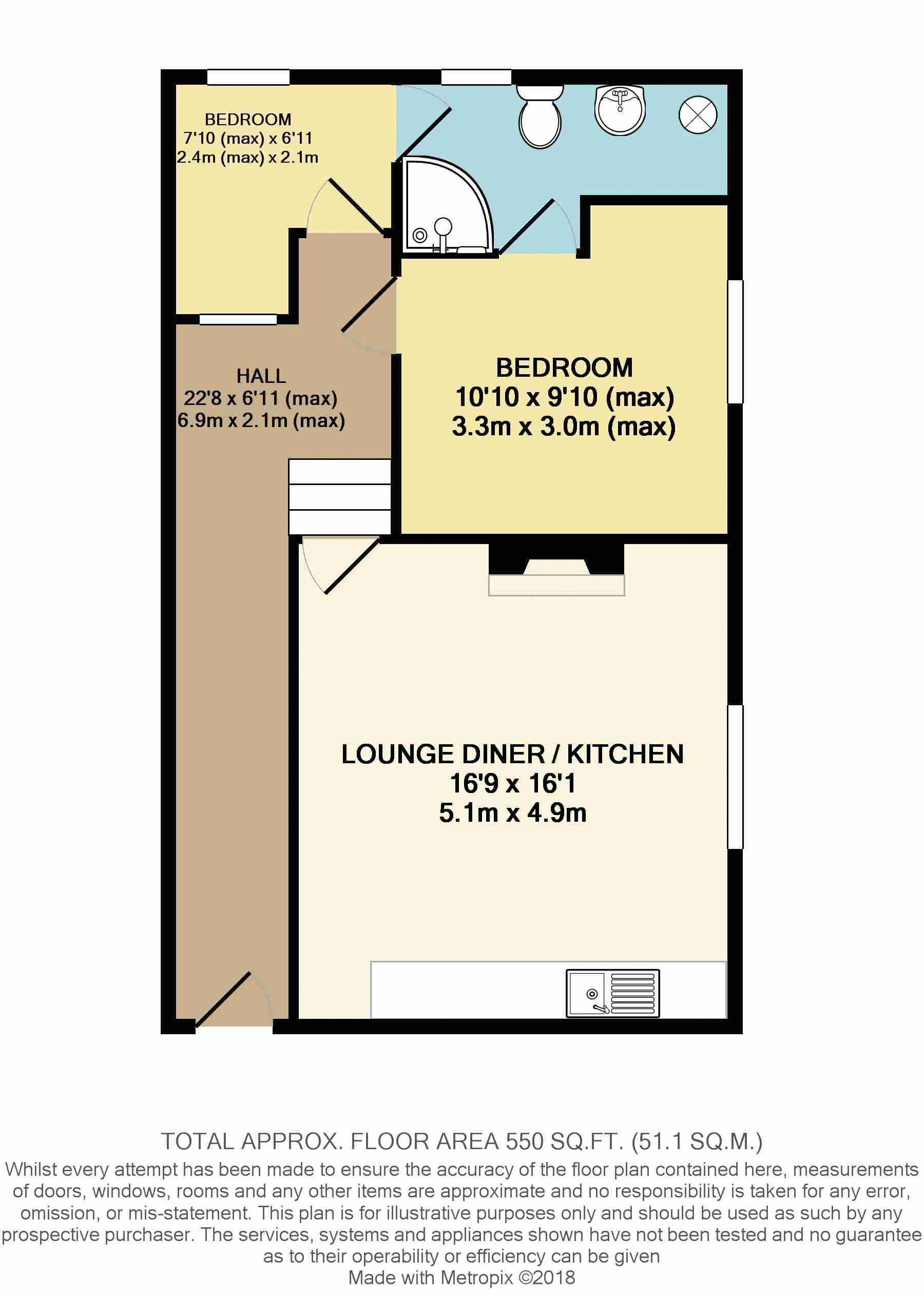Flat to rent in Scarborough YO11, 2 Bedroom
Quick Summary
- Property Type:
- Flat
- Status:
- To rent
- Price
- £ 127
- Beds:
- 2
- Baths:
- 1
- Recepts:
- 1
- County
- North Yorkshire
- Town
- Scarborough
- Outcode
- YO11
- Location
- Cromwell Parade, Scarborough YO11
- Marketed By:
- CPH Property Services
- Posted
- 2024-04-27
- YO11 Rating:
- More Info?
- Please contact CPH Property Services on 01723 266894 or Request Details
Property Description
+++immaculate, first floor, two bedroom apartment benefiting from being recently refurbished and updated to a high standard with the added bonus of off street parking+++
3 Cromwell Parade is a substantial semi-detached characterful building which has been converted into four apartments, only three of which are accessible via the communal hallway. Flat 3 is found on the first floor and is approached from the communal entrance hall. It offers well-appointed accommodation with private entrance hall, open plan lounge/kitchen/diner with feature fireplace and high ceiling, two bedrooms and a modern fitted shower room. The apartment also benefits from, decorative coving, newly fitted gas central heating system via a modern combination boiler and modern tasteful decoration throughout.
Cromwell Parade is found within the ever popular South Cliff running between Westbourne Grove and Cromwell Road, close to the Valley and Ramshill and is therefore well placed for a wealth of amenities and attractions most notably Ramshill shopping parade, Scarborough's South Bay and the Town Centre is less than half a mile distant.
Accommodation
Communal Entrance Hall
With entrance door, feature period tiled flooring and stairs to all floors. Door to:
Entrance Hall
Private entrance door, with split level stairs and feature stained glass leaded light window. Doors to:
Lounge/Kitchen/Diner (16' 9'' x 16' 1'' (5.1m x 4.9m))
With feature handmade kitchen and work surface over with ceramic Belfast sink and feature mixer tap, space for fridge and freezer, electric cooker point, plumbing for washing machine, feature fireplace with marble surround, window to side.
Bedroom One (10' 10'' max x 9' 10'' max (3.3m x 3m))
Window to side and door to shower room.
Bedroom Two (7' 10'' max x 6' 11'' max (2.4m x 2.1m))
Window to rear and door to shower room.
Shower Room (10' 6'' x 5' 7'' max (3.2m x 1.7m))
Fitted with a modern white three piece suite suite with freestanding shower cubicle, low flush w/c and pedestal wash hand basin, wall mounted combination boiler, window to the side and doors to both bedrooms.
Outside
To the front and side of the property is a generous driveway and hardstanding providing off street parking on a first come first served basis.
Details Prepared/Ref
Ld/200818
Property Location
Marketed by CPH Property Services
Disclaimer Property descriptions and related information displayed on this page are marketing materials provided by CPH Property Services. estateagents365.uk does not warrant or accept any responsibility for the accuracy or completeness of the property descriptions or related information provided here and they do not constitute property particulars. Please contact CPH Property Services for full details and further information.


