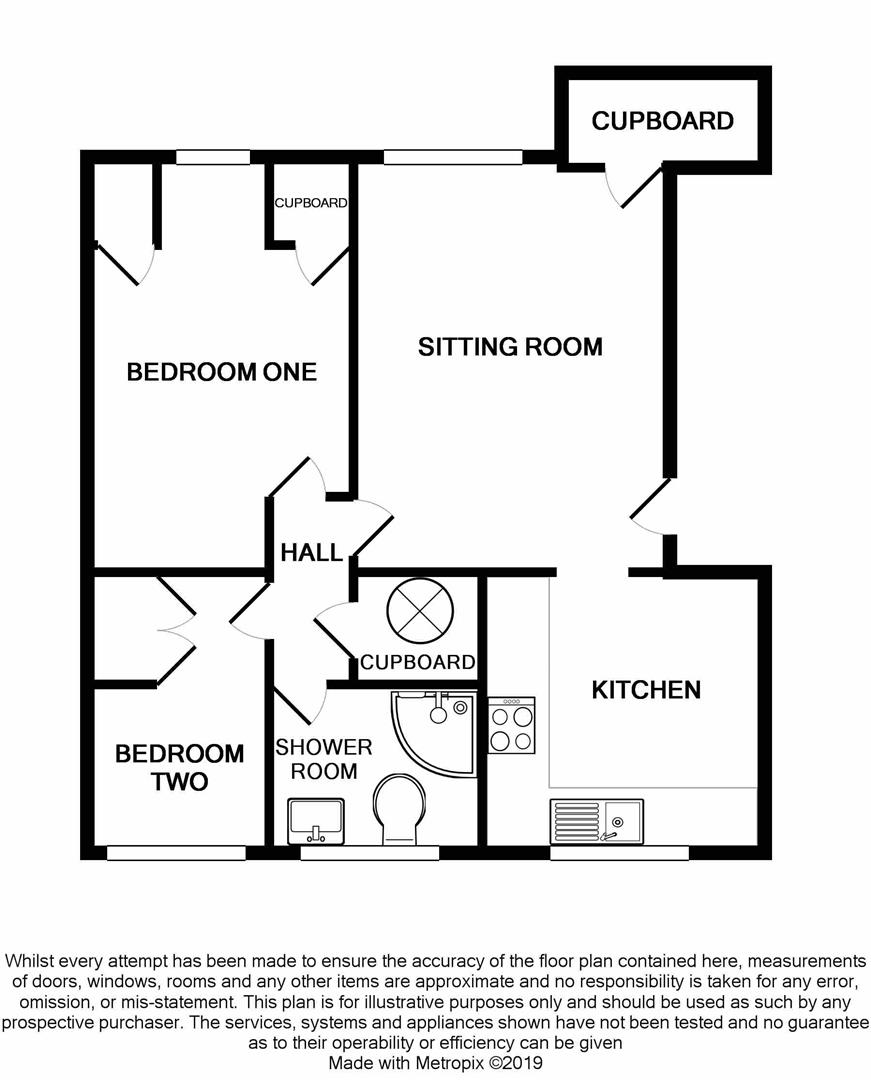Flat to rent in Salisbury SP4, 2 Bedroom
Quick Summary
- Property Type:
- Flat
- Status:
- To rent
- Price
- £ 160
- Beds:
- 2
- Baths:
- 1
- Recepts:
- 1
- County
- Wiltshire
- Town
- Salisbury
- Outcode
- SP4
- Location
- Holders Road, Amesbury, Salisbury SP4
- Marketed By:
- Hardings Estate Agents
- Posted
- 2024-04-01
- SP4 Rating:
- More Info?
- Please contact Hardings Estate Agents on 01980 758952 or Request Details
Property Description
A purpose built first floor two bedroom apartment in Amesbury with communal parking. Please call the Office on to book a Viewing.
The Property
A purpose built First Floor Two Bedroom Apartment in Amesbury. The Accommodation includes an Entrance Lobby, Sitting Room, Kitchen, Two Bedrooms and a Shower Room. There is Communal Parking to the side, Own small Garden area to the Rear and Communal Garden area to the Front.
Directions
From the Centre of Amesbury continue out along London Road, just before Tesco, turn Right into Holders Road, Larkfield Court will then be found on the Left Hand side immediately after James Road.
Entrance / Stairs & Landng
Door to Entrance. Electric Heater. Stairs to First Floor. Door to Sitting Room.
Sitting Room (4.531m x 3.206m (14'10" x 10'6"))
Double Glazed Window to Front aspect. Electric Storage Heater. Walk in Storage Cupboard. Door to Inner Hallway and Opening to Kitchen.
Kitchen (2.943m x 2.518m (9'7" x 8'3"))
Matching Wall and Base units and Drawers with Work Surfaces and Tiled splash backs. Built in Electric Hob with Extractor over. Built in Electric Oven. Plumbing and Space for Washing Machine. Inset poly-carbonate Single Sink and Drainer. Electric Storage Heater. Double Glazed Window to Rear aspect. Vinyl Flooring.
Inner Hallway
Door to Airing cupboard which houses the Hot Water Cylinder. Doors to both Bedrooms and Shower Room.
Bedroom One (4.168m x 2.778m (13'8" x 9'1"))
Double Glazed Window to Front aspect. Two Single fitted Wardrobes with fitted Drawer unit in between. Electric Heater.
Bedroom Two (2.875m x 1.824m (9'5" x 5'11"))
Double Glazed Window to Rear aspect. Fitted Double Wardrobe. Electric Heater. Access to Loft.
Shower Room
Obscure Double Glazed Window to Rear. Shower cubicle with Shower unit and sliding Shower Doors. Tiled Walls. WC. Inset Wash Hand Basin. Vinyl Flooring.
Outside
Front - There is a Maintained Communal Grass area to the Front surround by Hedges.
Side - Communal Parking to Side of Larkfield Court with Bin Store.
Rear - Own Small Garden area to the Rear.
Agents Note
Sorry, No Pets.
Council Tax Band B.
Property Location
Marketed by Hardings Estate Agents
Disclaimer Property descriptions and related information displayed on this page are marketing materials provided by Hardings Estate Agents. estateagents365.uk does not warrant or accept any responsibility for the accuracy or completeness of the property descriptions or related information provided here and they do not constitute property particulars. Please contact Hardings Estate Agents for full details and further information.


