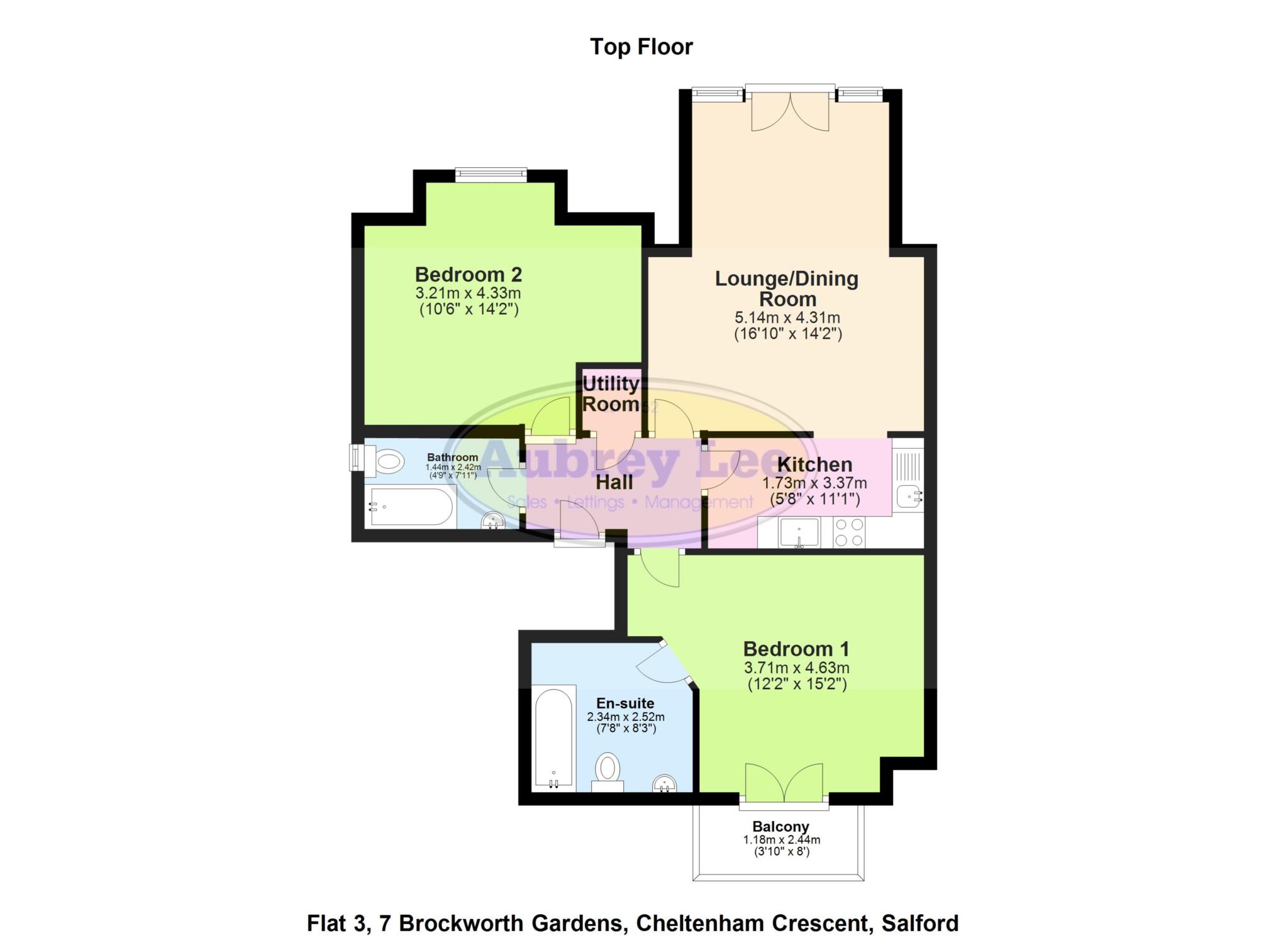Flat to rent in Salford M7, 2 Bedroom
Quick Summary
- Property Type:
- Flat
- Status:
- To rent
- Price
- £ 208
- Beds:
- 2
- Baths:
- 2
- Recepts:
- 1
- County
- Greater Manchester
- Town
- Salford
- Outcode
- M7
- Location
- Apartment 3, 7 Brockworth Gardens, Cheltenham Crescent, Salford M7
- Marketed By:
- Aubrey Lee
- Posted
- 2024-04-27
- M7 Rating:
- More Info?
- Please contact Aubrey Lee on 0161 937 9888 or Request Details
Property Description
Aubrey Lee Estate Agents are pleased to offer this brand new, second floor, two bedroomed, two bathroomed apartment located in this exclusive gated development at the heart of Broughton Park. With top quality fittings and finishes throughout along with up to date gas central heating, upvc double glazing and the property is wired for a security system. There are also time-clock features for Shabbos and Yom Tov. The accommodation briefly comprises: Entrance hall with access to a laundry room, spacious lounge, stunning Kosher kitchen, main bedroom with en suite, second good sized bedroom and main bathroom.
Location
A superb position in this sought after part of Broughton Park, discreetly tucked away in this gated development off Cheltenham Crescent, behind Addas Yeshurun shul. Broughton Park itself is a short walk away as are local shops and amenities. Manchester City Centre, Media City and both Bury & Bolton town centres are all easily accessible. Access to the motorway network is a short drive away at Rhodes (Middleton) and Whitefield, with Metrolink Stations also within driving distance at Crumpsall and Bowker Vale amongst others
entrance hall
With access to a laundry area which has plumbing for a washer.
Lounge - 17'11" (5.46m) x 14'1" (4.29m)
Overlooking the rear of the development with access to a Juliet balcony and access into the kitchen.
Kitchen - 10'9" (3.28m) x 5'11" (1.8m)
With access also from the entrance hall. With a window to the side of the development, housing the Vaillant boiler, integrated dishwasher, sink unit with mixer tap, quartz stone worktops, two sink units with mixer taps, two Flavel ovens, electric hob and extractor hood. Recessed ceiling lights.
Bedroom 1 - 15'1" (4.6m) Max x 12'2" (3.71m)
Overlooking the front of the property with an apex ceiling and double doors opening to a balcony with frosted glass rail access and access to an en suite.
En suite - 8'3" (2.51m) x 7'3" (2.21m)
Panelled bath, wc, wash basin, towel warmer, ceramic floor and part tiled walls. Recessed ceiling lights and extractor fan.
Bedroom 2 - 12'11" (3.94m) Plus Bay x 12'7" (3.84m)
Overlooking the rear.
Bathroom - 7'10" (2.39m) x 4'8" (1.42m)
Bath with shower attachment and screen, wash basin with mixer tap, wc, ceramic floor and part tiled walls, towel warmer, recessed ceiling lights, frosted window.
Tenure
Leashold 999 years.
Ground rent £95 per annum
management charge
£95 per month
Notice
All photographs are provided for guidance only.
Property Location
Marketed by Aubrey Lee
Disclaimer Property descriptions and related information displayed on this page are marketing materials provided by Aubrey Lee. estateagents365.uk does not warrant or accept any responsibility for the accuracy or completeness of the property descriptions or related information provided here and they do not constitute property particulars. Please contact Aubrey Lee for full details and further information.


