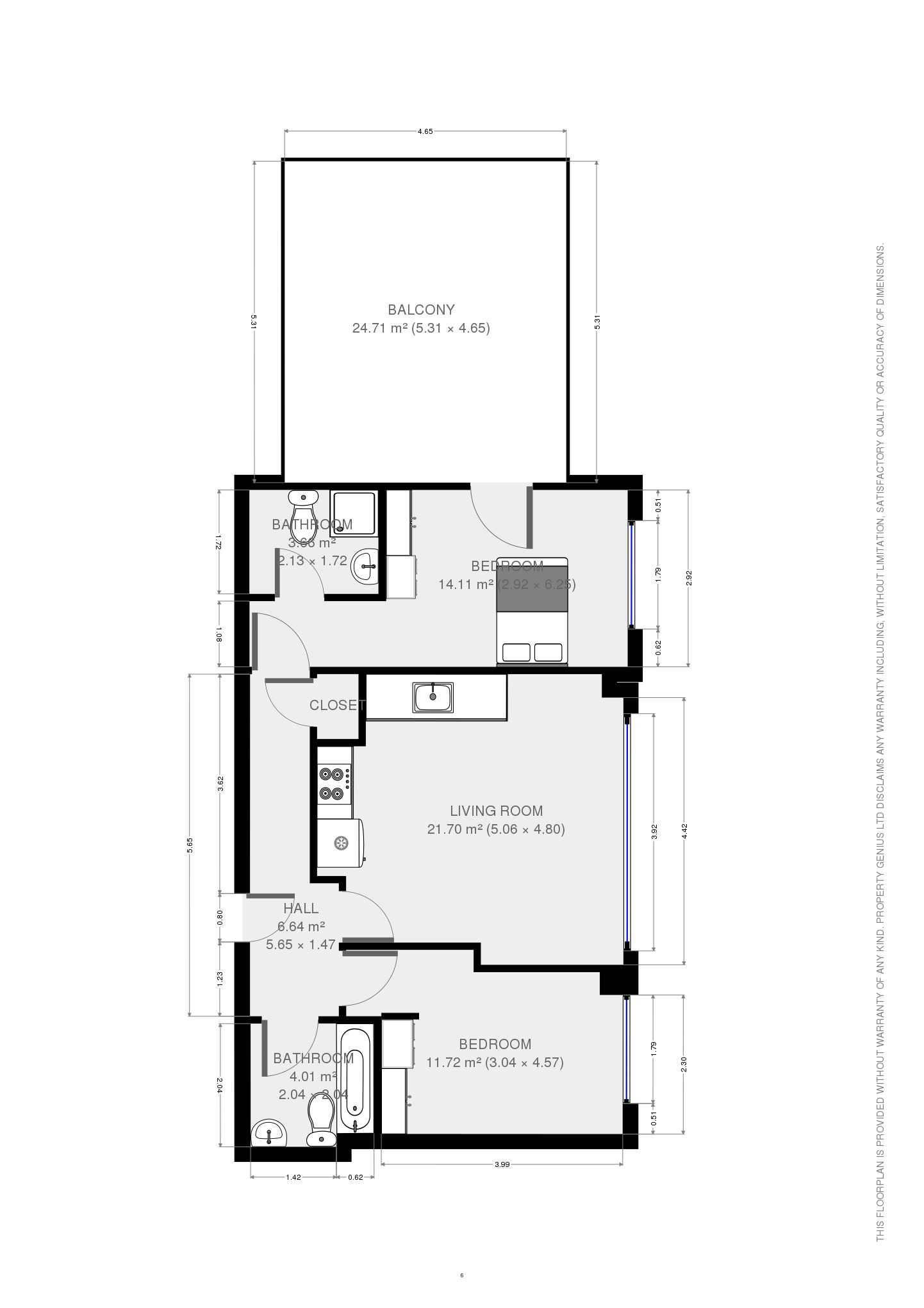Flat to rent in Salford M3, 2 Bedroom
Quick Summary
- Property Type:
- Flat
- Status:
- To rent
- Price
- £ 202
- Beds:
- 2
- Baths:
- 2
- Recepts:
- 1
- County
- Greater Manchester
- Town
- Salford
- Outcode
- M3
- Location
- City Point 2, 156 Chapel Street, Salford, Greater Manchester M3
- Marketed By:
- Property Genius
- Posted
- 2019-01-04
- M3 Rating:
- More Info?
- Please contact Property Genius on 0161 937 6304 or Request Details
Property Description
City Point is a large development on the outskirts of Manchester's boarder with Salford which provides great value accommodation with being just a stones through from Deansgate and the City Centre not to mention great transport links.The property comprises of: Entrance / Hallway leading to open plan lounge / diner with fully fitted kitchen with appliances; a family sized bathroom; two spacious double bedrooms; the second benefiting from an En Suite while the first has access to a spacious roof terrace and secure garage space.
Hallway (5.65m x 1.47m)
Solid wooden front door, plastered white walls, cream coloured carpet flooring, ceiling mounted lighting, sockets, electric radiator, smoke detector, intercom
Living Room & Kitchen Area (5.06m x 4.80m)
Living room: Solid wooden door, large double glazed window with curtains, plastered white walls, cream coloured carpet flooring, ceiling mounted lighting, sockets, electric radiator, TV Stand.
Kitchen: Wooden base units with worktop, tall free standing fridge freezer, electric oven, electric 4 ring hob, stainless steel basin, extractor fan, wall mounted shelves.
Bedroom 1 (2.92m x 6.26m)
Solid wooden door, large double glazed window with curtains, plastered white walls, cream coloured carpet flooring, ceiling mounted lighting, sockets, electric radiator, double bed, wood effect wardrobe with mirror, wood effect chest of draws.
En Suite (2.13m x 1.72m)
Solid wooden door, plastered white walls, lino flooring, ceiling mounted lighting, towel heater, corner shower enclosure, wash basin, toilet, wall mounted mirror, wall mounted glass shelf.
Bedroom 2 (3.04m x 4.57m)
Solid wooden door, large double glazed window with curtains, plastered white walls, cream coloured carpet flooring, ceiling mounted lighting, sockets, electric radiator, wood effect wardrobe with mirror, wood effect chest of draws.
Bathroom (2.04m x 2.04m)
Solid wooden door, plastered white walls, lino flooring, ceiling mounted lighting, towel heater, bath with shower overhead, wash basin, toilet, wall mounted mirrors.
(External) Roof Terrace (5.31m x 4.65m)
Concrete flooring with safety barrier surround
Property Location
Marketed by Property Genius
Disclaimer Property descriptions and related information displayed on this page are marketing materials provided by Property Genius. estateagents365.uk does not warrant or accept any responsibility for the accuracy or completeness of the property descriptions or related information provided here and they do not constitute property particulars. Please contact Property Genius for full details and further information.


