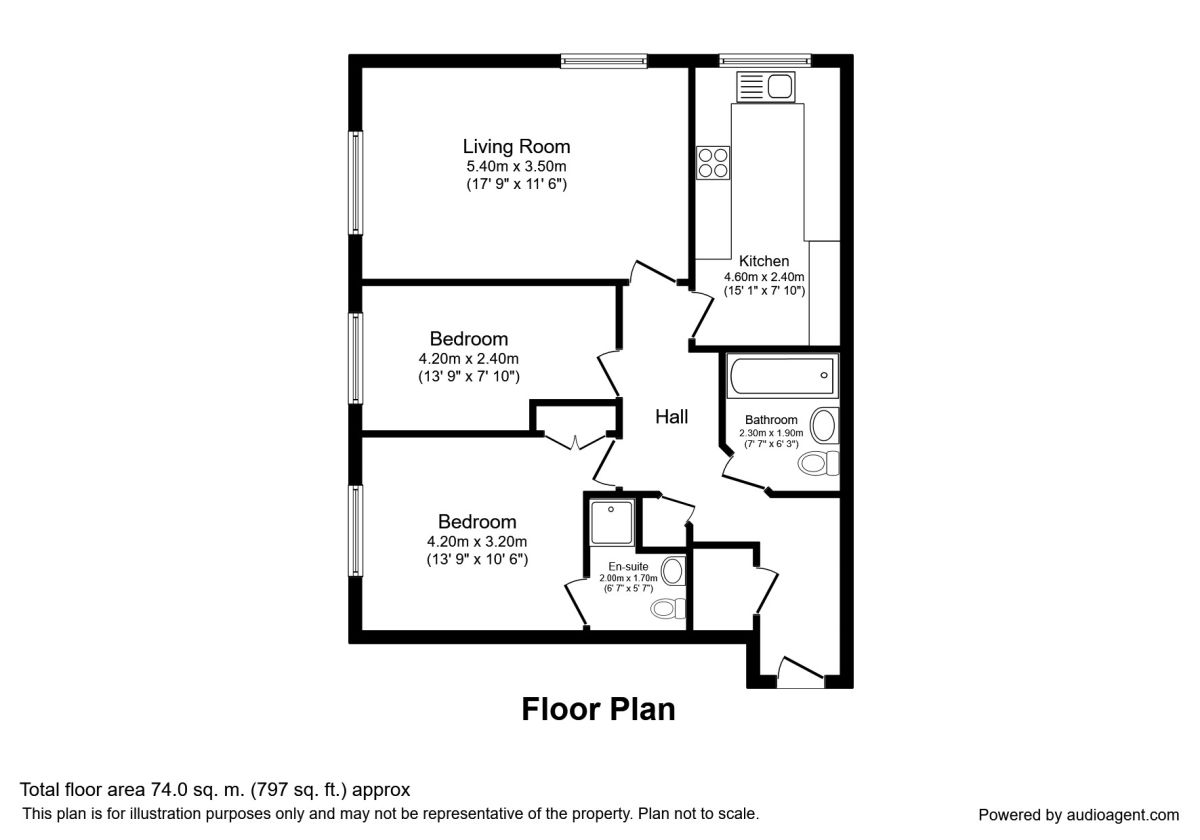Flat to rent in Sale M33, 2 Bedroom
Quick Summary
- Property Type:
- Flat
- Status:
- To rent
- Price
- £ 183
- Beds:
- 2
- Baths:
- 2
- Recepts:
- 1
- County
- Greater Manchester
- Town
- Sale
- Outcode
- M33
- Location
- Northenden Road, Sale M33
- Marketed By:
- Reeds Rains - Sale
- Posted
- 2019-05-04
- M33 Rating:
- More Info?
- Please contact Reeds Rains - Sale on 0161 937 6730 or Request Details
Property Description
Reeds Rains are proud to present a stunning penthouse apartment set in a sought-after location in the suburb of Sale, Cheshire. This well-presented apartment is accessible via a communal lift to the third floor, and offers a contemporary fitted kitchen with breakfast space, a separate lounge, a master suite with shower room, a further double bedroom and a family bathroom. This property comes complete with an allocated parking space at ground level. Situated only 0.4 miles from Sale Metrolink station, a short stroll to popular bars and restaurants, and close to popular education facilities. This unique penthouse apartment is available immediately. Call Reeds Rains today to arrange your viewing. EPC grade C
Directions
From the Sale branch, proceed along School Road. Continue ahead onto Northenden Road. The development can be located on the right hand side just after the junction of Derbyshire Road.
Communal Entrance
Enter the complex at ground level. Lift and stairs rising to all floors.
Lift To
Hallway
Providing access to the lounge, kitchen, both bedrooms and a bathroom. Two large storage cupboards.
Lounge (3.51m x 5.41m)
A lounge offering generous living space. Dual aspect UPVC double glazed windows to the side and rear elevations. Carpet flooring and neutral wall decor.
Kitchen (2.39m x 4.60m)
An impressive contemporary fitted kitchen. White gloss finish with complementary dark work surface over. Fitted appliances including gas hob, electric under-counter oven, washing machine. Stainless steel double sink with drainer and mixer tap. Breakfast bar. UPVC double glazed window to the side elevation.
Master Bedroom (3.20m x 4.19m)
Master bedroom to the rear elevation with fitted storage cupboards. En-suite shower room.
En-Suite Shower Room (1.70m x 2.01m)
En-suite shower room inclusive of a three piece white suite made up of a shower cubicle, low level W/C, pedestal wash hand basin. Partially tiled walls, tiled flooring with heated towel rail.
Bedroom 2 (2.39m x 4.19m)
A further double bedroom to the rear elevation.
Family Bathroom (1.91m x 2.31m)
The bathroom is fitted with a three piece white suite, bath with shower above, low level W/C, pedestal wash hand basin, fully tiled walls and flooring with heated towel rail.
Allocated Parking
The apartment is on the third floor of the ever-popular 'Dane House'. It sits among mature gardens, lawns to the rear and shrubs. There is an allocated parking space with the apartment.
/8
Property Location
Marketed by Reeds Rains - Sale
Disclaimer Property descriptions and related information displayed on this page are marketing materials provided by Reeds Rains - Sale. estateagents365.uk does not warrant or accept any responsibility for the accuracy or completeness of the property descriptions or related information provided here and they do not constitute property particulars. Please contact Reeds Rains - Sale for full details and further information.


