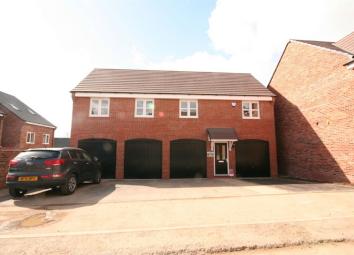Flat to rent in Rugby CV21, 2 Bedroom
Quick Summary
- Property Type:
- Flat
- Status:
- To rent
- Price
- £ 181
- Beds:
- 2
- County
- Warwickshire
- Town
- Rugby
- Outcode
- CV21
- Location
- Elder Avenue, Eden Park, Rugby, Warwickshire CV21
- Marketed By:
- Horts
- Posted
- 2024-04-21
- CV21 Rating:
- More Info?
- Please contact Horts on 01788 524269 or Request Details
Property Description
Key features:
- Energy Efficiency Rating tbc
- Two Bedroom
- Brand New Coach House
- Kitchen With Built In Appliances
- Unfurnished
- Available Mid April 2019
- Ensuite To Master Bedroom
- Garden And Garage
Main Description
*** available mid April 2019 *** A modern two bedroom coach house built by Messrs. Bloor Homes. The property benefits from a fitted kitchen with built in appliances to include washer/dryer, fridge/freezer, oven and hob, Upvc double glazed windows, gas radiator central heating, ensuite facilities to master bedroom, garage, an enclosed rear garden and off road parking. *** unfurnished *** No pets or DSS.
Accommodation Comprises
Entry via partly glazed door into:
Entrance Hall
Stairs rising to first floor. Radiator. Alarm control panel.
First Floor
Landing
Window to rear aspect. Radiator. Doors to all rooms.
Lounge
17' 7" x 10' 6" (5.35m x 3.20m) Two windows to front. Two radiators. Two television points. Walkway through to:
Kitchen
10' 3" x 6' 10" (3.13m x 2.08m) Fitted with a range of base and eye level units with roll top work surface space to incorporating a bowl and a half stainless steel sink unit with mixer tap over. Built in oven, hob and extractor fan. Fitted washer/dryer, fridge and freezer. Inset spotlights. Tiled floor.
Bedroom One
17' 8" x 8' 11" (5.39m x 2.72m) Window to front aspect. Built in wardrobe. Radiator. Telephone point. Door to:
Ensuite
With suite to comprise shower cubicle with electric shower, wall mounted wash hand basin and low flush w.C. Frosted window to side elevation. Tiling to splash areas. Tiled floor. Heated towel rail. Electric shaver point. Extractor fan.
Bedroom Two
11' 5" x 9' 1" (3.48m x 2.76m) Window to front aspect. Built in wardrobe. Television point. Radiator. Access to loft.
Bathroom
With suite to comprise panelled bath with mixer shower and shower screen, pedestal wash hand basin and low level w.C. Frosted window to rear aspect. Extractor fan. Heated towel rail. Inset spotlights.
Externally
Front
Driveway giving access to garage and pathway to entrance.
Single Garage
Up and over style door. Power and light connected. Partly glazed upvc door to rear garden.
Rear Garden
Paved patio area. Further area laid to gravel. External lighting. Cold water tap.
Property Location
Marketed by Horts
Disclaimer Property descriptions and related information displayed on this page are marketing materials provided by Horts. estateagents365.uk does not warrant or accept any responsibility for the accuracy or completeness of the property descriptions or related information provided here and they do not constitute property particulars. Please contact Horts for full details and further information.

