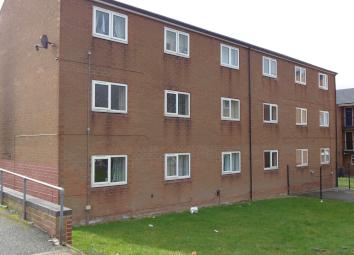Flat to rent in Rotherham S61, 2 Bedroom
Quick Summary
- Property Type:
- Flat
- Status:
- To rent
- Price
- £ 87
- Beds:
- 2
- Baths:
- 1
- Recepts:
- 1
- County
- South Yorkshire
- Town
- Rotherham
- Outcode
- S61
- Location
- Briery Walk, Rotherham S61
- Marketed By:
- CH Hurst & Son
- Posted
- 2024-04-23
- S61 Rating:
- More Info?
- Please contact CH Hurst & Son on 01977 529229 or Request Details
Property Description
The accommodation briefly comprises
Entrance Lobby, with 2 large storage cupboards.
Living Room ( 4.08 m x 3.60 m ) with fire surround and electric fire, 1 radiator
Dining Kitchen ( 4.18 m x 3.51 m ) Fully fitted with medium wood units containing, corner base unit, 3 drawer unit, double base unit with sssu, corner base unit, double base unit, double wall unit, double wall unit, grey worktops. 1 radiator.
Bedroom 1 ( 3.54 m x 3.20 m ), 1 radiator
Bedroom 2 ( 4.09 m x 2.95 m ), 1 radiator
Bathroom ( 2.51 m x 1.65 m ) White pedestal wash hand basin and paneled bath, part tiled walls, 1 radiator.
Separate WC
Gas Fired Central Heating
Double Glazing
Fitted Blinds
Fitted Carpets
No DSS
no pets
Property Location
Marketed by CH Hurst & Son
Disclaimer Property descriptions and related information displayed on this page are marketing materials provided by CH Hurst & Son. estateagents365.uk does not warrant or accept any responsibility for the accuracy or completeness of the property descriptions or related information provided here and they do not constitute property particulars. Please contact CH Hurst & Son for full details and further information.

