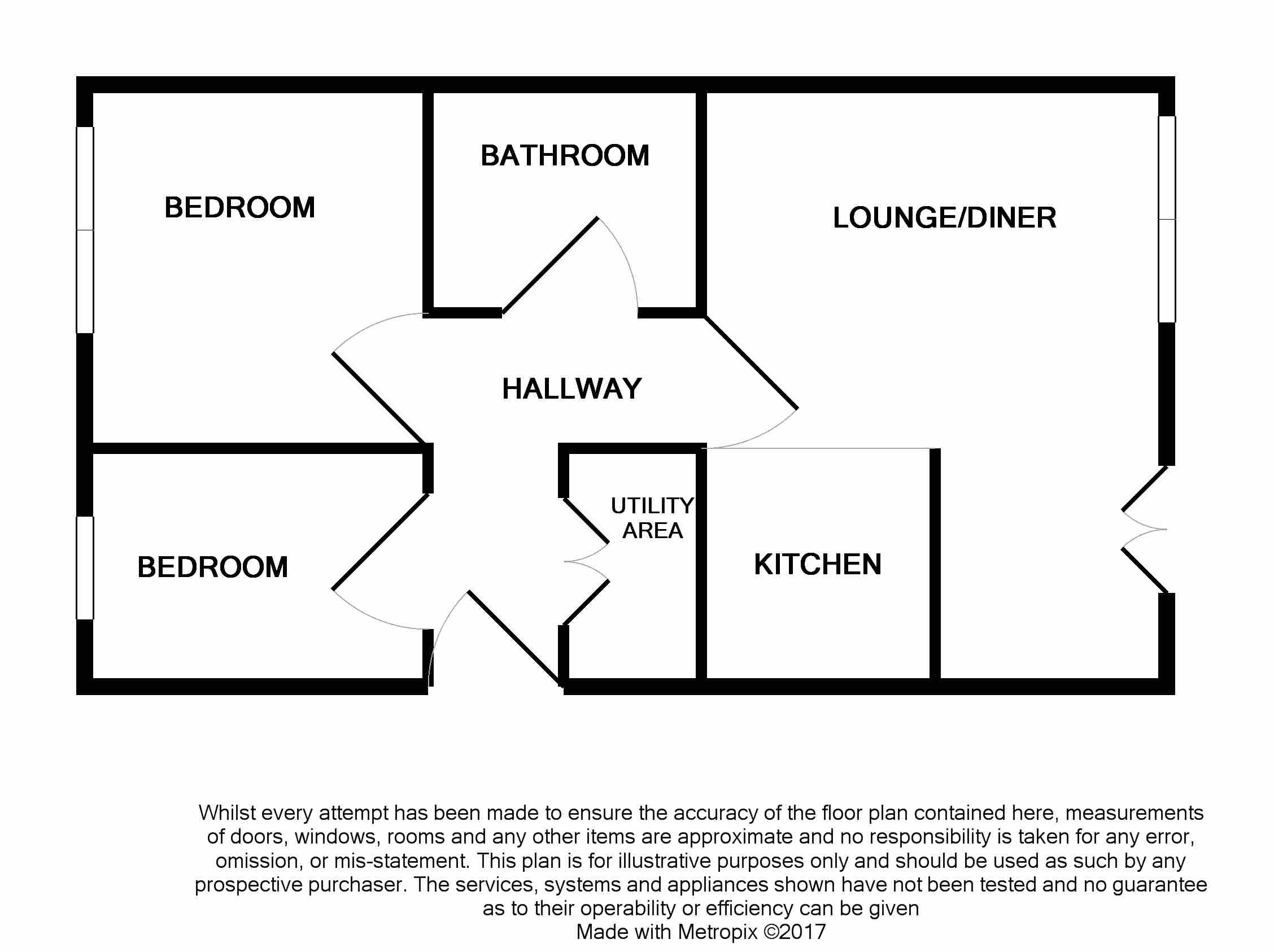Flat to rent in Romford RM3, 2 Bedroom
Quick Summary
- Property Type:
- Flat
- Status:
- To rent
- Price
- £ 242
- Beds:
- 2
- Baths:
- 1
- Recepts:
- 1
- County
- Essex
- Town
- Romford
- Outcode
- RM3
- Location
- Ingrebourne Avenue, Romford RM3
- Marketed By:
- Balgores
- Posted
- 2024-04-24
- RM3 Rating:
- More Info?
- Please contact Balgores on 01708 629413 or Request Details
Property Description
Two Double Bedroom First Floor Flat. Comprising of a large open plan lounge kitchen/diner with double glazed French doors opening to Juliette balcony. Family bathroom with three piece suite. Two double bedrooms, one with fitted wardrobes. Utility Cupboard, housing washing machine. Allocated parking space.
Available 18th December.
View Now.
Key Points
Purpose Built Flat. Two Double Bedrooms. Family Bathroom. Large Open Plan Lounge. Open Plan Kitchen. French Doors in Lounge Opening to Juliette Balcony. Utility Area. Allocated Parking. Quiet Location. Available 18th December. View Now.
Open Plan Lounge 5.03m (16'6) x 2.84m (9'4)
Laid with Carpet. Painted Walls. Double Glazed Windows. Gas Central Heating. Double Glazed Windows and French Door. Access to Kitchen.
Open Plan Kitchen 2.34m (7'8) x 2.03m (6'8)
Tile Effect Flooring. Arrangement of Eye and Base Level Units. Under Counter Fridge and Freezer. Hob and Oven.
Bedroom 3.56m (11'8) x 3.25m (10'8)
Laid with Carpet. Painted Walls. Double Glazed Windows. Gas Central Heating. Built in Wardrobes.
Bedroom 3.4m (11'2) x 2.13m (7')
Laid with Carpet. Painted Walls. Double Glazed Windows. Gas Central Heating.
Bathroom 2.03m (6'8) x 1.88m (6'2)
Tiled Flooring and Part Tiled and Painted Walls. Three Piece Bathroom Suite. Shower Attachment over Bath. Low Level WC. Hand Wash Basin.
Communal Garden
Communal Grounds to Front and Rear.
Parking
Allocated Parking Bay for One Car.
Contact Us Today;
3 Old Mill Parade, Romford, Essex, RM1 2HU
Tel: Fax: Email:
Property Location
Marketed by Balgores
Disclaimer Property descriptions and related information displayed on this page are marketing materials provided by Balgores. estateagents365.uk does not warrant or accept any responsibility for the accuracy or completeness of the property descriptions or related information provided here and they do not constitute property particulars. Please contact Balgores for full details and further information.


