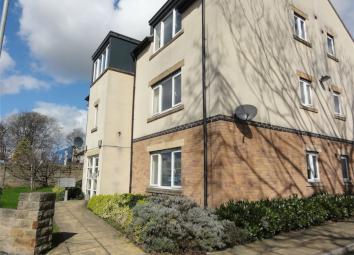Flat to rent in Pudsey LS28, 2 Bedroom
Quick Summary
- Property Type:
- Flat
- Status:
- To rent
- Price
- £ 127
- Beds:
- 2
- County
- West Yorkshire
- Town
- Pudsey
- Outcode
- LS28
- Location
- Savoy Court, 70 Bradford Road, Stanningley, Pudsey, West Yorkshire LS28
- Marketed By:
- Earnshaw Kay
- Posted
- 2019-03-18
- LS28 Rating:
- More Info?
- Please contact Earnshaw Kay on 01484 446899 or Request Details
Property Description
Vacant & Available Now: This immaculately presented Ground Floor Apartment: Unfurnished Two Bedroom, Two Bathroom with Open Plan Living Space. Neutrally decorated & carpeted throughout to a high standard, includes blinds or curtains to all windows.
Communal Entrance Way leading to the apartment. Private Entrance to Hallway with useful double door storage cupboard. Leading to the Open Plan Living Space with mix of tiled effect vinyl flooring & modern carpets.
Kitchen with Granite effect worktops & full range of units, stainless steel sink & drainer with mono bloc tap, ceramic hob with extractor above, electric oven & integrated double height fridge freezer.
Master Bedroom located to the rear of the property with double doors to the rear communal grassed area. En-suite shower room with chrome heated towel rail & shaver socket. Bedroom Two with built in wardrobes & storage. Family Bathroom with shower over the bath, shower screen, mirror, basin & toilet.
Located close to transport links to city centre, motorways, Pudsey & Farsley. New Pudsey Train Station, Ada & M&S all nearby. Allocated parking space for one car & additional visitor parking,
Rent: £550 Deposit: £650 Council Tax Banding: Tbc, EPC Survey: C, Sorry No DSS, Pets or Smokers, Strict Referencing will be undertaken. Available Now
nb: Applicants will be charged a non refundable set up fee (tenants share) for referencing, financial credit check, arranging the tenancy & agreement in addition to rent and deposit which are payable prior to commencement of the tenancy (please click on the "fees Apply" button for details).
Ground floor
Open Plan Living Space
18' 3" x 13' 25" (5.56m x 4.60m) Measurements include kitchen area
Kitchen
Master Bedroom
13' x 8' 5" (3.96m x 2.57m)
En-Suite
5' 3" x 5' (1.60m x 1.52m)
Bedroom Two
13' x 8' 9" (3.96m x 2.67m)
Family Bathroom
7' 6" x 5' 5" (2.29m x 1.65m)
Property Location
Marketed by Earnshaw Kay
Disclaimer Property descriptions and related information displayed on this page are marketing materials provided by Earnshaw Kay. estateagents365.uk does not warrant or accept any responsibility for the accuracy or completeness of the property descriptions or related information provided here and they do not constitute property particulars. Please contact Earnshaw Kay for full details and further information.

