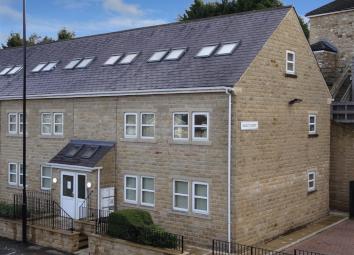Flat to rent in Pudsey LS28, 1 Bedroom
Quick Summary
- Property Type:
- Flat
- Status:
- To rent
- Price
- £ 127
- Beds:
- 1
- Baths:
- 1
- County
- West Yorkshire
- Town
- Pudsey
- Outcode
- LS28
- Location
- Bagley Lane, Farsley, Pudsey LS28
- Marketed By:
- Hardisty and Co
- Posted
- 2024-04-29
- LS28 Rating:
- More Info?
- Please contact Hardisty and Co on 0113 482 9671 or Request Details
Property Description
Available 11th July | unfurnished | fees & deposit apply | well presented & spacious one double bed, Ground floor apartment situated on this popular development a walk away from amenities & close to new pudsey train station with easy access to Leeds & Bradford centres. Good size lounge/diner, modern kitchen & bathroom. Electric wall & storage heaters & uPVC double glazing. Communal gardens & shared car park. EPC - C.
Introduction
Spacious and well presented, one double bedroom, Ground floor apartment on this popular development, a walk away from amenities and close to New Pudsey Train Station with easy access to Leeds and Bradford centres. Having a communal entrance hall to the ground floor with secure intercom entry and staircase up to the first floor. Comprises, hallway with store cupboard housing the hot water cylinder, good size lounge/diner, modern fitted kitchen with a range of cream wall, base and drawer units with wood block effect worksurfaces, integrated electric oven, halogen hob and extractor over. Washer dryer and fridge freezer. The kitchen has neutral vinyl flooring and a window to the rear. The double bedroom has windows to the front and electric storage heater. The bathroom has a three piece white suite incorporating a panelled bath with shower over, WC and pedestal wash hand basin. Outside are the communal gardens and shared car park.
Location
Farsley is a small village situated conveniently for Leeds and Bradford City Centres. Commuting to both centres is easy either by private or public transport. The A6120 and A647 are both on hand and provide major links to the motorway networks. Just a short distance away is the popular Owlcotes Centre at Pudsey offering a selection of major high street retailers and a train station this centre is within reasonable walking distance of Arthur Street. In addition, the bus services and frequent from the village. There is a good selection of shops, pubs and eateries in Farsley and the neighbouring villages of Pudsey and Horsforth are only a short distance away and also offer a comprehensive range of facilities.
How To Find The Property
From our office at New Road Side, Horsforth (A65) proceed up to the Horsforth roundabout and turn left into the Ring Road (A6120). Continue along the A6120 and at the roundabout take the first exit onto Rodley Lane (A657). Turn right into Bagley Lane and the property can be identified by our To Let board. Post Code - LS28 5FL.
Fees And Deposit Apply
On your application being accepted there is a holding deposit payable equal to one weeks rent. This will be deducted from your first months rent payable before the contract start date. A full deposit is required prior to the commencement of the tenancy and will be the equivalent of five weeks rent.
Accomodation
Hallway
With neutral decor and carpet, store cupboard housing the hot water cylinder. Doors to ...
Lounge/Diner (3.16 - 4.99 (10'4" - 16'4"))
A good size with neutral decor and carpet, electric storage heater and uPVC double glazed window to the front.
Kitchen (3.14 - 1.66 (10'3" - 5'5"))
Modern fitted kitchen with a range of cream wall, base and drawer units with wood block effect worksurfaces. Stainless steel sink and side drainer with chrome mixer tap. Neutral decor and vinyl floor covering. Integrated electric oven, halogen hob and extractor over. Washer dryer and fridge with freezer compartment. Electric wall fan heater and uPVC double glazed window to the side elevation.
Double Bedroom (3.92 - 2.63 (12'10" - 8'7"))
With neutral decor and carpet, electric storage heater and uPVC double glazed window to the front.
Bathroom (1.64 - 2.52 (5'4" - 8'3"))
Spacious with neutral grey decor scheme, vinyl flooring and electric fan wall heater. Comprises three piece suite in white, panelled bath with shower over, screen, WC and pedestal wash hand basin. UPVC double glazed window to the rear elevation.
Outside
There are communal gardens and a shared car park. Patio area to the rear with access via door through kitchen.
Managed By Agent
Brochure Details
Hardisty and Co prepared these details, including photography, in accordance with our estate agency agreement.
Property Location
Marketed by Hardisty and Co
Disclaimer Property descriptions and related information displayed on this page are marketing materials provided by Hardisty and Co. estateagents365.uk does not warrant or accept any responsibility for the accuracy or completeness of the property descriptions or related information provided here and they do not constitute property particulars. Please contact Hardisty and Co for full details and further information.


