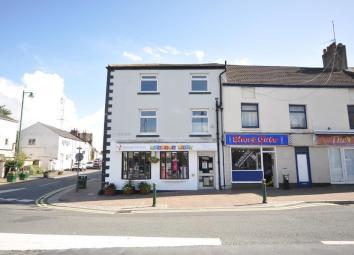Flat to rent in Preston PR4, 3 Bedroom
Quick Summary
- Property Type:
- Flat
- Status:
- To rent
- Price
- £ 121
- Beds:
- 3
- County
- Lancashire
- Town
- Preston
- Outcode
- PR4
- Location
- Freckleton Street, Kirkham, Preston, Lancashire PR4
- Marketed By:
- Leftmove Estate Agents
- Posted
- 2024-05-15
- PR4 Rating:
- More Info?
- Please contact Leftmove Estate Agents on 0330 098 9575 or Request Details
Property Description
*** currently undergoing A full refurbishment - spacious and modern three bedroom apartment set over two floors in the heart of kirkham *** Leftmove Estate Agents are delighted to offer To Let this superb three bedroom first floor apartment set over two floors situated in the heart of Kirkham. Located within easy access of all local amenities, travel links and highly regarded schools this ideally positioned property offers spacious and modern living accommodation which on internal inspection briefly comprises of entrance hallway and landing, spacious open plan living space with a modern fitted kitchen, three good size double bedrooms and a modern fitted three piece bathroom suite. Gas central heating and double glazing throughout. Viewing comes highly recommended to avoid disappointment.
Available early April 2019. Pets considered.
Ground Floor
Entrance Hallway & Stairs
16' 5'' x 3' 5'' (5.02m x 1.06m) Entrance via wooden door. Carpeted throughout. Pendant light fitting.
First Floor
Landing
10' 1'' x 4' 2'' (3.08m x 1.28m) Carpeted throughout. Pendant light fitting. Double panel radiator. Built in storage cupboard.
Open Plan Living Space & Kitchen
22' 10'' x 14' 9'' (6.98m x 4.52m) Three UPVC double glazed windows to the front and side elevations. Features a range of eye and base level units with contrasting work surfaces and tiled elevations. Stainless steel sink and drainer unit with a chrome mixer tap. Space for a freestanding fridge freezer. Plumbed for a washing machine. Wall mounted concealed combination boiler. Inset halogen spotlights and additional pendant light fitting. Carpeted throughout with tile effect vinyl floor covering to the kitchen area. Two double panel radiators.
Bedroom Two
11' 11'' x 11' 3'' (3.65m x 3.44m) UPVC double glazed window to the side elevation. Carpeted throughout. Pendant light fitting. Double panel radiator.
Second Floor Landing
12' 7'' x 10' 0'' (3.85m x 3.07m) Built in storage cupboard. Carpeted throughout. Ceiling light fitting. Double panel radiator.
Second Floor
Bedroom One
15' 3'' x 14' 7'' (4.66m x 4.47m) Two UPVC double glazed windows to the front and side elevations. Carpeted throughout. Ceiling light fitting. Double panel radiator.
Bedroom Three
11' 11'' x 10' 6'' (3.64m x 3.21m) UPVC double glazed window to the side elevation. Carpeted throughout. Ceiling light fitting. Double panel radiator. Access to the loft.
Bathroom
13' 9'' x 6' 10'' (4.21m x 2.1m) UPVC double glazed obscure window to the front elevation. Features a fr piece suite in white comprising of a low flush WC, pedestal hand wash basin, panelled bath and a mains step in shower cubicle. Part tiled elevations. Wood effect vinyl floor covering throughout. Inset halogen spotlights. Double panel radiator.
Property Location
Marketed by Leftmove Estate Agents
Disclaimer Property descriptions and related information displayed on this page are marketing materials provided by Leftmove Estate Agents. estateagents365.uk does not warrant or accept any responsibility for the accuracy or completeness of the property descriptions or related information provided here and they do not constitute property particulars. Please contact Leftmove Estate Agents for full details and further information.

