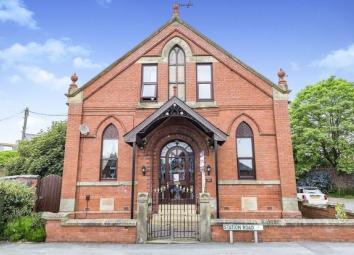Flat to rent in Preston PR4, 1 Bedroom
Quick Summary
- Property Type:
- Flat
- Status:
- To rent
- Price
- £ 115
- Beds:
- 1
- County
- Lancashire
- Town
- Preston
- Outcode
- PR4
- Location
- Station Road, Wesham, Preston, Lancashire PR4
- Marketed By:
- Leftmove Estate Agents
- Posted
- 2024-05-15
- PR4 Rating:
- More Info?
- Please contact Leftmove Estate Agents on 0330 098 9575 or Request Details
Property Description
***don't miss out! Rare opportunity to rent in this charming converted church - close to all local amenities & boasts allocated parking*** This building was originally a Chapel and was converted back in 1997 to create four apartments and today you have the opportunity to buy one of these lovely properties in the style of a modern first floor apartment that has a twist character and style. Comprising of a communal hallway entered via a feature stained door, stairs to first floor, entrance hallway, open plan 20' kitchen living room with dual aspect windows, a double bedroom with fitted wardrobes and a three piece bathroom with shower and allocated parking is available to the side. Located in the heart of Wesham within close proximity to the train station and a few minutes to Kirkham market square along with access to Lytham, Preston and the M55 only a short drive away. Dont delay, call us today for your viewing slot.
Ground Floor
Communal Entrance
Intercom entry system with feature stained glass door into the communal area, mail boxes. Stairs leading to the first floor.
First Floor
Entrance Hallway
Ceiling light point, fire alarm and smoke alarm, fuses, beamed ceiling.
Open Plan Lounge & Kitchen
20' 4'' x 14' 2'' (6.22m x 4.32m) The kitchen area comprises of a range of modern wall and base units with complementary work surfaces over. Integrated electric oven and hob, plumbing for washing and space for fridge. Splash back tiling, stainless steel sink unit with mixer tap and drainer, extractor fan, double glazed opaque window to side, lino flooring, boiler with pipes boxed in and ceiling light spots. Opening into the lounge; beamed ceiling, ceiling light point, Upvc double glazed window to front and side, intercom phone and radiator.
Double Bedroom
11' 6'' x 11' 3'' (3.51m x 3.43m) Upvc double glazed window to side, a wall of fitted wardrobes, ceiling light point, radiator and ceiling light point.
Bathroom
8' 5'' x 5' 8'' (2.57m x 1.73m) A three piece suite comprising of; low flush WC, pedestal wash hand basin and panelled bath with shower over. Part tiled walls, lino flooring, ceiling light point, extractor fan, radiator, airing cupboard, double glazed window opaque window to side.
Exterior
Exterior/Parking
Allocated parking is located to the side of the property.
Property Location
Marketed by Leftmove Estate Agents
Disclaimer Property descriptions and related information displayed on this page are marketing materials provided by Leftmove Estate Agents. estateagents365.uk does not warrant or accept any responsibility for the accuracy or completeness of the property descriptions or related information provided here and they do not constitute property particulars. Please contact Leftmove Estate Agents for full details and further information.


