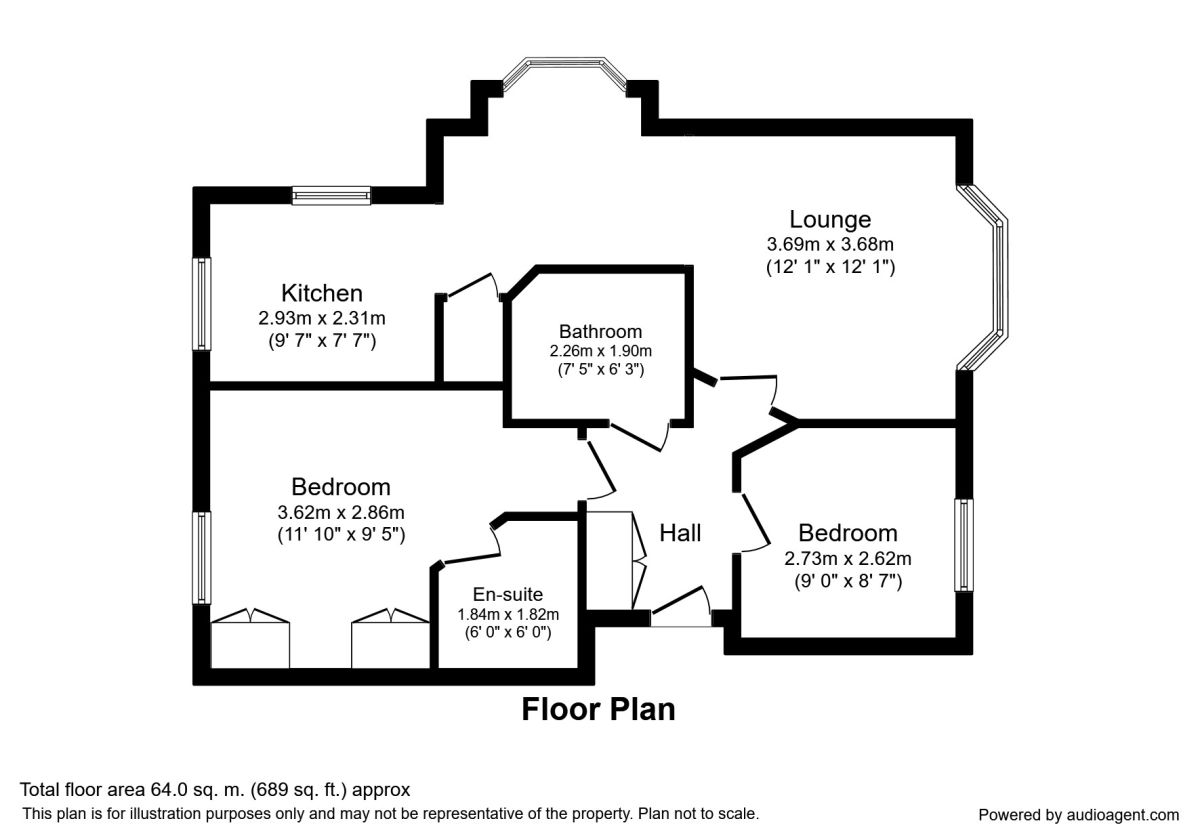Flat to rent in Preston PR3, 2 Bedroom
Quick Summary
- Property Type:
- Flat
- Status:
- To rent
- Price
- £ 121
- Beds:
- 2
- Baths:
- 2
- Recepts:
- 1
- County
- Lancashire
- Town
- Preston
- Outcode
- PR3
- Location
- Goldfinch Drive, Catterall, Preston PR3
- Marketed By:
- Reeds Rains
- Posted
- 2019-04-08
- PR3 Rating:
- More Info?
- Please contact Reeds Rains on 01995 493951 or Request Details
Property Description
***spacious first floor apartment*** This recently refurbished property simply must be viewed to fully appreciate the spacious layout and immaculate finish. Positioned within a quiet cul-de-sac this modern apartment offers all of what a tenant could ever need and some! Positioned within a short drive to the centre of Garstang there are various local amenities on your doorstep, including; supermarkets, pubs, smaller individual shops and many more. Those looking to commute to either Preston or Lancaster will also benefit from the apartment's position being only a short drive to the A6 allowing
you to be in either town or city within half an hour. Internally the property has recently undergone refurbishment meaning that everything including carpets are new! Spaciously laid out offering various storage solutions the property comprises; entrance hall, lounge, dining area, kitchen, two bedrooms (master en suite) and a family bathroom. Externally the property offers parking via allocated bays as well as on street parking nearby. EPC Grade C. Call now to view!
Communal Landing
The communal landing offers a recess that could be used for potential storage.
Entrance Hall
Storage cupboard. Electric wall heater.
Lounge (3.20m x 3.68m)
Wall mounted electric fireplace. UPVC double glazed window to front aspect.
Dining Area (1.83m x 3.05m)
Storage cupboard. UPVC double glazed window to side aspect.
Kitchen (2.34m x 2.95m)
Fitted with a range of wall, base and drawer units with complimentary work surfaces. Space for various white goods. Integrated oven, hob and extractor fan over. One and a half sized stainless steel sink with mixer tap over. Tiled splashbacks. Electric wall heater. UPVC double glazed window to rear and side aspects.
Bedroom 1 (3.63m x 3.84m)
Fitted wardrobes. Electric wall heater. UPVC double glazed window to side aspect.
En-Suite
Low-level Wc. Hand basin. Shower. Heated towel rail. Part tiled elevations.
Bedroom 2 (2.54m x 2.97m)
Electric wall heater. UPVC double glazed window to front aspect.
Bathroom
Low-level Wc. Hand basin. Panelled bath with shower over. Heated towel rail. Part tiled elevations.
External
Externally the property offers parking available for both tenants and visiting guests alongside plenty of nearby on street parking. To the side of the property are great views looking out across Garstang Golf Club.
/8
Property Location
Marketed by Reeds Rains
Disclaimer Property descriptions and related information displayed on this page are marketing materials provided by Reeds Rains. estateagents365.uk does not warrant or accept any responsibility for the accuracy or completeness of the property descriptions or related information provided here and they do not constitute property particulars. Please contact Reeds Rains for full details and further information.


