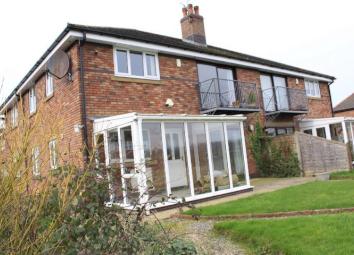Flat to rent in Preston PR3, 2 Bedroom
Quick Summary
- Property Type:
- Flat
- Status:
- To rent
- Price
- £ 160
- Beds:
- 2
- County
- Lancashire
- Town
- Preston
- Outcode
- PR3
- Location
- Fairfield, Garstang, Lancashire PR3
- Marketed By:
- Love Homes
- Posted
- 2024-05-15
- PR3 Rating:
- More Info?
- Please contact Love Homes on 01995 493993 or Request Details
Property Description
Love Homes are delighted to bring to the rental market this well presented 2 bedroomed ground floor flat in the popular location of Garstang, convenient for access to local amenities and routes to cities such as Lancaster, Preston and Blackpool. There is a spacious lounge, fitted kitchen, family bathroom, two good sized bedrooms with integrated wardrobes and an airy conservatory. There is designated parrking and a large communal rear garden offering spectacular views of the Bowland Fells and surrounding countryside.
These particulars have been produced as general guidance and do not form any part of a binding contract. Electric, Gas, plumbing, heating, drainage or any other appliances have not been tested by Love Homes (lh). Whilst every care is take, any measurements given in these details are approximate. No employee of lh is authorised to give or make any representation of warranty towards the home.
Details are available to download, store and use for own personal use. They must not be retransmitted, republished or redistributed. Photographs are to illustrate the property for sale. Any items shown within a photograph are not necessarily included and should be checked with the vendor. The lh logo and ownership copyright must remain on all publications.
**We urgently need more properties to replace sold stock. If you would like us to help sell your home, call us now on or email .
Ground Floor
Living Room
18' 4'' x 13' 1'' (5.6m x 4m) Large enough to be used as a lounge and dining room. There are patio windows overlooking the rear gardens with far reaching views towards the Bowland Fells. A door leads into the hallway and one into the kitchen.
Kitchen
12' 5'' x 11' 5'' (3.8m x 3.5m) A range of wall and base units with a fitted oven, hob and washing machine. A door leads into the conservatory. There are windows to the side and rear elevations.
Master Bedroom
16' 0'' x 12' 1'' (4.9m x 3.7m) Two sets of double glazed UPVC windows overlooking the side aspect. Newly carpettec. Integrated wardrobe, centre light fitting, with a single wall mounted lamp. Single radiator.
Bedroom Two
12' 1'' x 9' 10'' (3.7m x 3m) One double glazed UPVC double glazed window overlooking the side aspect. Newly laid carpets. There are is also ample space for a double bed and wardrobes.
Bathroom
8' 10'' x 8' 6'' (2.7m x 2.6m) White four-piece suite comprising of a bath, low level basin and toilet. There are cupboards underneath the sink for storage. The walls are partly tiled. There is a walk-in electric shower with sliding door for ease of access plus a heated towel rail and an extractor are fitted.
Conservatory
12' 5'' x 9' 2'' (3.8m x 2.8m) Lovely glass conservatory attached to the rear of the property allowing for spectacular views of the Bowland Fells and surrounding countryside. The floor is tiled and there are wall mounted lights.
Rear Aspect
Large garden that expands to the side of the property and slopes down to the adjacent fields. The grassy embankment is lovingly maintained by a horticultural management company, tenants would be required to lightly maintain the shrubbery.
Property Location
Marketed by Love Homes
Disclaimer Property descriptions and related information displayed on this page are marketing materials provided by Love Homes. estateagents365.uk does not warrant or accept any responsibility for the accuracy or completeness of the property descriptions or related information provided here and they do not constitute property particulars. Please contact Love Homes for full details and further information.

