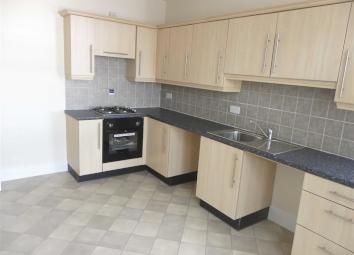Flat to rent in Preston PR3, 1 Bedroom
Quick Summary
- Property Type:
- Flat
- Status:
- To rent
- Price
- £ 104
- Beds:
- 1
- Baths:
- 1
- Recepts:
- 1
- County
- Lancashire
- Town
- Preston
- Outcode
- PR3
- Location
- Inglewhite Road, Longridge, Preston PR3
- Marketed By:
- Dewhurst Homes
- Posted
- 2024-05-15
- PR3 Rating:
- More Info?
- Please contact Dewhurst Homes on 01772 913913 or Request Details
Property Description
**One Double Bedroom Apartment**
This well presented spacious first floor apartment, located close to local amenities in Longridge. The Accommodation Comprises of; Shared Entrance, Kitchen Diner, One Double Bedroom, Attic Room & Bathroom. The property has Double Glazed Windows Throughout and Gas Central Heating. Available beginning of May
Directions
From Longridge Office head towards the bottom of Berry Lane and you will arrive at a mini roundabout turn right onto Inglewhite Road & The Apartment is situated on your right about 10 yards after the roundabout.
Accommodation
First Floor Apartment situated above the Florist's
Entrance
Shared Entrance with the Florist's
Stairs & Landing
Spacious Storage Cupboard, Smoke Alarm & Ceiling Light
Bathroom (13'05x6'10 max (4.09m x 2.08m ma x))
Three Piece White Bathroom Suite, Mains Shower above Bath, Opaque Double Glazed Windows, Radiator, Part Tiled Walls, Ceiling Light & Storage Cupboard
Bedroom One (10'05x13'10 max (3.18m x 4.22m ma x))
Radiator, Power Point, Phone Point, Double Glazed Window & Ceiling Light
Lounge (15'02x11'11 max (4.62m x 3.63m ma x))
Two Double Glazed Windows, Radiator, Meter Cupboards, Power Points, Phone Points, TV Points, Electric Fire & Stairs Leading to Attic Space
Kitchen Diner (13'10x10'03 max (4.22m x 3.12m ma x))
Wooden Units with marble effect Worktops, Gas Hob & Oven, Extractor Fan, Plumbed for Washing Machine, Stainless Steel Sink & Drainer, Smoke Alarm, Double Glazed Window & Boiler
Attic Space (14'09x7'10 (4.50m x 2.39m))
Two Double Glaze Velux Widows, Smoke alarm, Power Points & Two Ceiling Light Points
Council Tax Band A
Your attention is drawn to the following notice.
These particulars, whilst believed to be accurate are set out as a general outline only for guidance and do not constitute any part of an offer or contract. Intending purchasers/tenants should not rely on them as statements or representation of fact, but must satisfy themselves by inspection or otherwise as to their accuracy. Gas, electrical or other appliances, drains, heating, plumbing or electrical installations have not been tested. All measurements quoted are approximate. No person in this firms employment has the authority to make or give any representation or warranty in respect of the property.
You may download, store and use the material for your own personal use and research. You may not republish, retransmit, redistribute or otherwise make the material available to any party or make the same available on any website, online service or bulletin board of your own or of any other party or make the same available in hard copy or in any other media without the website owner's express prior written consent. The website owner's copyright must remain on all reproductions of material taken from this website.
Property Location
Marketed by Dewhurst Homes
Disclaimer Property descriptions and related information displayed on this page are marketing materials provided by Dewhurst Homes. estateagents365.uk does not warrant or accept any responsibility for the accuracy or completeness of the property descriptions or related information provided here and they do not constitute property particulars. Please contact Dewhurst Homes for full details and further information.

