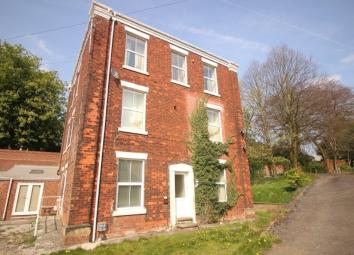Flat to rent in Preston PR2, 2 Bedroom
Quick Summary
- Property Type:
- Flat
- Status:
- To rent
- Price
- £ 111
- Beds:
- 2
- Baths:
- 2
- Recepts:
- 1
- County
- Lancashire
- Town
- Preston
- Outcode
- PR2
- Location
- Lower Bank Road, Fulwood, Preston PR2
- Marketed By:
- Oystons - Blackpool
- Posted
- 2024-05-15
- PR2 Rating:
- More Info?
- Please contact Oystons - Blackpool on 01253 520855 or Request Details
Property Description
Entrance hall Attractive curved staircase to first floor. Central heating radiator.
Lounge 17' 1" x 8' 2" (5.21m x 2.49m) Double glazed windows to front and side overlooking the gardens. Central heating radiator. Spotlights.
Kitchen 8' 10" x 7' 10" (2.69m x 2.39m) Fitted wall and base units. Single bowl stainless steel sink unit. Gas hob with extractor over. Built in oven. Combi boiler housed in wall unit. Laminate flooring. Space and plumbing for automatic washing machine.
Ground floor shower room Fitted with a three piece suite comprising; corner shower cubicle with sliding doors. Pedestal wash hand basin. Low flush w.C. Part tiled. Obscured glass double glazed window.
Stairs & landing Double glazed window. Central heating radiator.
Bedroom one 11' 8" x 10' 11" (3.56m x 3.33m) Double glazed window to front. Central heating radiator. Spotlights.
Bedroom two 11' 8" x 9' 10" (3.56m x 3m) Double glazed window to rear with lovely open aspects. Central heating radiator. Spotlights.
Bathroom Fitted with a three piece suite comprising; bath with mixer shower attachment and folding shower screen. Low flush w.C. Pedestal wash hand basin. Part tiled. Extractor fan. Central heating radiator. Spotlights.
External The property has surrounding communal gardens and ample residents parking to the rear accessed by a drive to the side.
Property Location
Marketed by Oystons - Blackpool
Disclaimer Property descriptions and related information displayed on this page are marketing materials provided by Oystons - Blackpool. estateagents365.uk does not warrant or accept any responsibility for the accuracy or completeness of the property descriptions or related information provided here and they do not constitute property particulars. Please contact Oystons - Blackpool for full details and further information.

