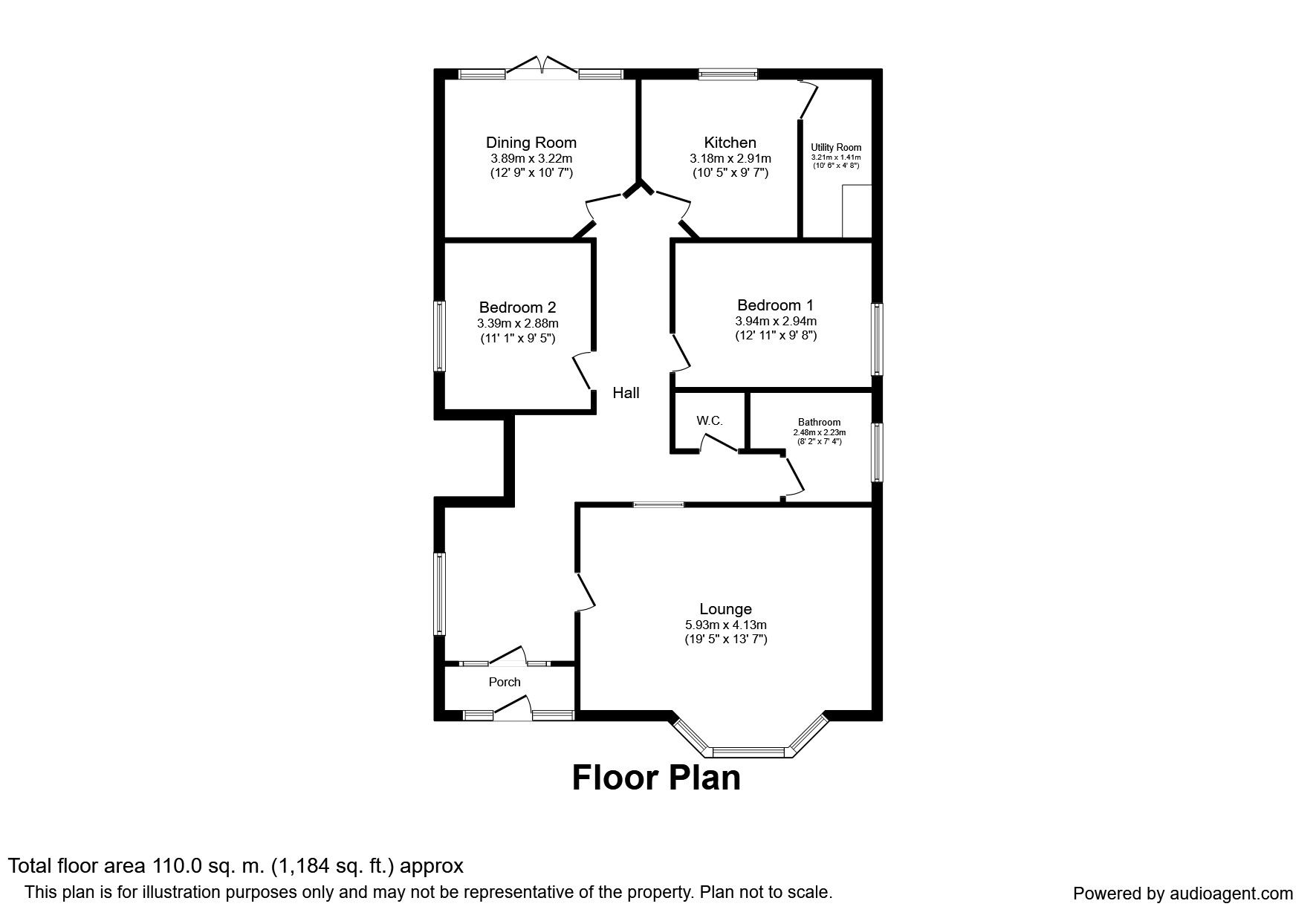Flat to rent in Poulton-Le-Fylde FY6, 2 Bedroom
Quick Summary
- Property Type:
- Flat
- Status:
- To rent
- Price
- £ 150
- Beds:
- 2
- Baths:
- 1
- Recepts:
- 2
- County
- Lancashire
- Town
- Poulton-Le-Fylde
- Outcode
- FY6
- Location
- Blackpool Old Road, Poulton-Le-Fylde FY6
- Marketed By:
- Reeds Rains - Blackpool, Highfield Road
- Posted
- 2024-04-02
- FY6 Rating:
- More Info?
- Please contact Reeds Rains - Blackpool, Highfield Road on 01253 545921 or Request Details
Property Description
*** short distance to central poulton *** This fantastic two bed ground floor apartment located within the very sought after market town of Poulton-le-Fylde is ready for someone looking to downsize and looking to be in this ideal location. This apartment is boasting many great features throughout including two reception rooms, two double bedrooms and utility room. Within walking distance to local amenities, restaurants, local library the apartment is ideal positioned and local transport links are all within a short distance. Internal accommodation comprises of: Entrance porch, inner hall, lounge, dining room, kitchen, utility room, two double bedrooms, bathroom and separate wc. Externally the property offers low maintenance gardens to both front and rear aspects with ample off-street parking via the driveway and to the rear the convenience of a garage. Call today to secure your viewing! EPC Grade - D
Entrance Porch
UPVC double glazed window and door to front aspect.
Inner Hall
Coved ceiling. Central heating radiator. UPVC double glazed window to side aspect.
Lounge (4.14m x 5.92m)
Feature gas fireplace with complimentary surround. Coved ceiling. Central heating radiator. UPVC double glazed bay window to front aspect.
Kitchen (2.92m x 3.18m)
Range of fitted wall, base and draw kitchen units with complimentary worksurfaces. Integrated electric oven and grill, gas hob and extractor fan. One and a half drainer sink with mixer tap over. Tiled splashbacks. UPVC double glazed window to rear aspect.
Utility Room (1.42m x 3.20m)
Plumbing for washing machine. Space for various Whitegoods.
Dining Room (3.23m x 3.89m)
Coved ceiling. Central heating radiator. UPVC double glazed windows and double door to rear aspect.
Bedroom 1 (2.95m x 3.94m)
Built-in wardrobes. Coved ceiling. Central heating radiator. UPVC double glazed window to side aspect.
Bedroom 2 (2.87m x 3.38m)
Built-in wardrobes. Coved ceiling. Central heating radiator. UPVC double glazed window to side aspect.
Bathroom
Low level wc. Wash hand basin. Paneled bath with shower over. Part tiled elevations. Central heating radiator. UPVC double glazed window to side aspect.
Separate WC
Low level wc. UPVC double glazed window to side aspect.
External
Externally the property offers low maintenance gardens to both front and rear aspects with ample off-street parking via the driveway and to the rear the convenience of a garage.
Garage
/8
Property Location
Marketed by Reeds Rains - Blackpool, Highfield Road
Disclaimer Property descriptions and related information displayed on this page are marketing materials provided by Reeds Rains - Blackpool, Highfield Road. estateagents365.uk does not warrant or accept any responsibility for the accuracy or completeness of the property descriptions or related information provided here and they do not constitute property particulars. Please contact Reeds Rains - Blackpool, Highfield Road for full details and further information.


