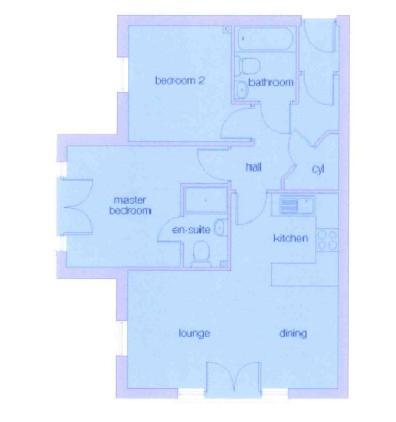Flat to rent in Pontefract WF8, 2 Bedroom
Quick Summary
- Property Type:
- Flat
- Status:
- To rent
- Price
- £ 107
- Beds:
- 2
- Baths:
- 2
- Recepts:
- 1
- County
- West Yorkshire
- Town
- Pontefract
- Outcode
- WF8
- Location
- 44 Priory Chase, Pontefract WF8
- Marketed By:
- Crucible Sales and Lettings
- Posted
- 2024-05-10
- WF8 Rating:
- More Info?
- Please contact Crucible Sales and Lettings on 0114 446 9625 or Request Details
Property Description
Lounge/diner 18' 6" x 10' 1" (5.64m x 3.07m) An open plan living / dining area
kitchen 8' x 8' (2.44m x 2.44m) A modern fully fitted kitchen with a range of units. Complete with a cooker, hob and extractor fan is finished in stainless steal.
Master bedroom 14' 1" x 10' 6" (4.29m x 3.2m) with ensuite shower room.
Ensuite 3' 10" x 7' 0" (1.17m x 2.13m) Comprises of electric shower, toilet and hand basin.
Bedroom 2 8' 10" x 10' 1" (2.69m x 3.07m) A further double bedroom
bathroom 5' 7" x 6' 5" (1.7m x 1.96m) A modern three piece white suite.
Parking There is a parking space in a secure car park available for tenants.
Property Location
Marketed by Crucible Sales and Lettings
Disclaimer Property descriptions and related information displayed on this page are marketing materials provided by Crucible Sales and Lettings. estateagents365.uk does not warrant or accept any responsibility for the accuracy or completeness of the property descriptions or related information provided here and they do not constitute property particulars. Please contact Crucible Sales and Lettings for full details and further information.


