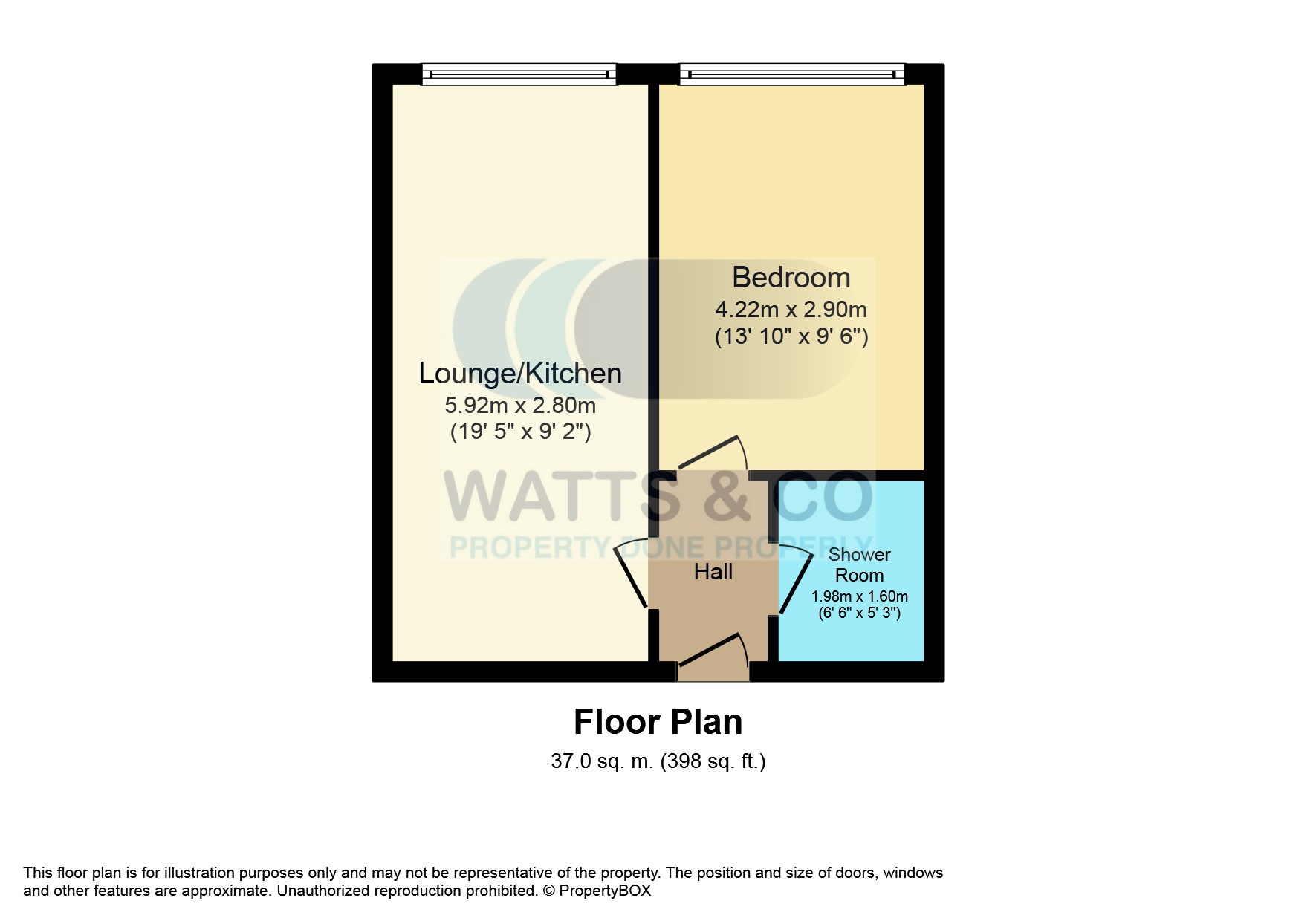Flat to rent in Pontefract WF8, 1 Bedroom
Quick Summary
- Property Type:
- Flat
- Status:
- To rent
- Price
- £ 112
- Beds:
- 1
- Baths:
- 1
- Recepts:
- 1
- County
- West Yorkshire
- Town
- Pontefract
- Outcode
- WF8
- Location
- Headlands Road, Pontefract, Wakefield WF8
- Marketed By:
- Watts & Co
- Posted
- 2024-05-10
- WF8 Rating:
- More Info?
- Please contact Watts & Co on 0113 427 0254 or Request Details
Property Description
Lounge/kitchen 19' 5" x 9' 2" (5.92m x 2.80m) Briefly comprises of a sofa, coffee table, small dining table with two chairs, two double glazed widows, GCH radiator, gas hobs, built-in oven, washing machine, fridge/freezer, sink and mixer tap.
Shower room 6' 5" x 5' 2" (1.98m x 1.60m) Includes shower cubicle, wash basin with mixer tap, gas central heating radiator and WC.
Bedroom 13' 10" x 9' 6" (4.22m x 2.90m) Briefly comprises of 1 double bed, GCH radiator, wardrobe with drawers and double glazed window.
Property Location
Marketed by Watts & Co
Disclaimer Property descriptions and related information displayed on this page are marketing materials provided by Watts & Co. estateagents365.uk does not warrant or accept any responsibility for the accuracy or completeness of the property descriptions or related information provided here and they do not constitute property particulars. Please contact Watts & Co for full details and further information.



