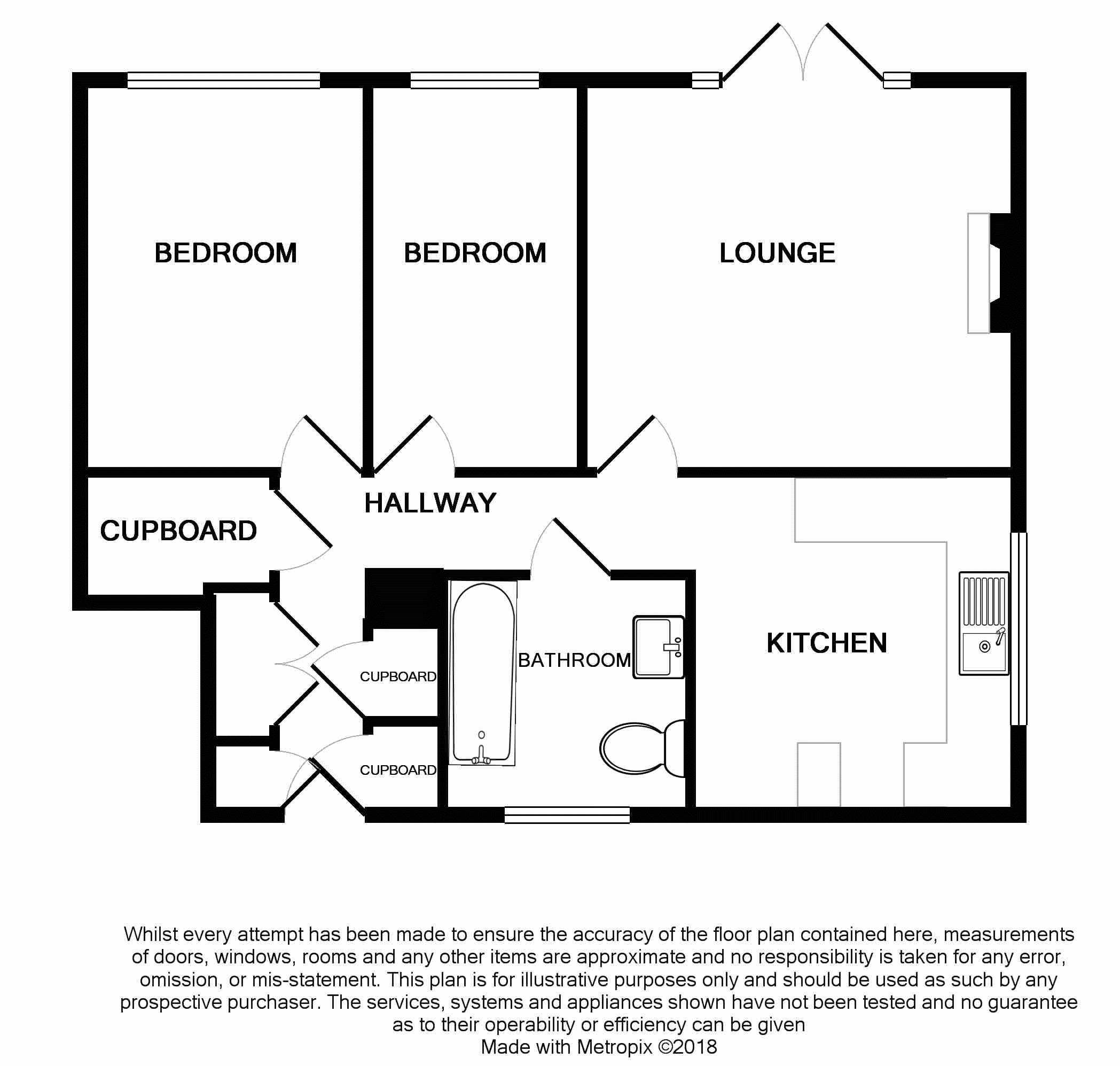Flat to rent in Pontefract WF7, 2 Bedroom
Quick Summary
- Property Type:
- Flat
- Status:
- To rent
- Price
- £ 110
- Beds:
- 2
- County
- West Yorkshire
- Town
- Pontefract
- Outcode
- WF7
- Location
- St. Martins Close, Featherstone, Pontefract WF7
- Marketed By:
- Ark Estate Agents
- Posted
- 2018-11-30
- WF7 Rating:
- More Info?
- Please contact Ark Estate Agents on 01977 529072 or Request Details
Property Description
***available immediately***
Summary
This is two bedroom ground floor apartment. Close to local amenities and conveniently located for travel to Pontefract, Wakefield, Leeds and beyond via public transport, road, rail and motorway networks. The accommodation comprises of: Two bedrooms, lounge, kitchen and bathroom. The apartment benefits from UPVC double glazing, a gas central heating system and a security system.
Hallway
A storm porch with a composite door with leaded effect obscured glazed panels opens to the hallway. The 'L' shaped hallway has three cupboards, a double cupboard with shelving, an under stairs storage cupboard, a radiator, an opening to the kicthen and doors leading to the lounge, bedrooms and bathroom.
Lounge (11' 11'' x 13' 4'' (3.63m x 4.06m))
The lounge has a wooden fire surround with a composite marble back and hearth inset with a living flame effect electric fire, a radiator and French doors with side glazed panels opens into the communal gardens.
Kitchen (9' 10'' x 9' 10'' (2.99m x 2.99m))
The generous kitchen is fitted with a range of wall and base unit in white with granite effect work surfaces over inset with a single bowl stainless steel sink unit and drainer. There is space for a gas cooker with a chimney style extractor hood over, splash back tiling, plumbing and space for a washing machine, tiled floor, a radiator and a window.
Bedroom 1 (11' 11'' x 8' 9'' (3.63m x 2.66m))
A double bedroom with laminate flooring, a radiator and a window.
Bedroom 2 (11' 11'' x 6' 6'' (3.63m x 1.98m))
A further double bedroom with a radiator, laminate flooring and a window.
Bathroom (6' 4'' x 7' 8'' (1.93m x 2.34m))
Fitted with a three piece suite in white comprising of a panel enclosed bath with a mixer shower over, a low level WC and a vanity unit inset with a wash basin. There is a chrome effect towel style radiator, tiled flooring, tiled walls, an extractor fan and an obscure glazed window.
Outside Storage
A useful outside storage cupboard.
Communal Gardens
Communal gardens surround the property.
Property Location
Marketed by Ark Estate Agents
Disclaimer Property descriptions and related information displayed on this page are marketing materials provided by Ark Estate Agents. estateagents365.uk does not warrant or accept any responsibility for the accuracy or completeness of the property descriptions or related information provided here and they do not constitute property particulars. Please contact Ark Estate Agents for full details and further information.


