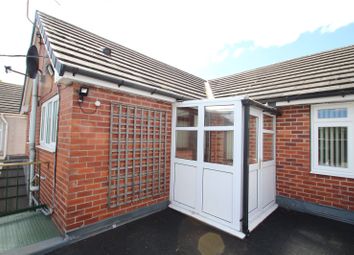Flat to rent in Pontefract WF7, 2 Bedroom
Quick Summary
- Property Type:
- Flat
- Status:
- To rent
- Price
- £ 138
- Beds:
- 2
- Baths:
- 1
- Recepts:
- 1
- County
- West Yorkshire
- Town
- Pontefract
- Outcode
- WF7
- Location
- The Stables, Commonside Farm, New Road, Old Snydale WF7
- Marketed By:
- Whitegates - Pontefract
- Posted
- 2024-04-15
- WF7 Rating:
- More Info?
- Please contact Whitegates - Pontefract on 01977 308774 or Request Details
Property Description
Set in a rural location to let is this first floor two bedroom apartment with roof terrace and parking for two cars. The apartment has been modernised to a high standard and briefly comprises of its own entrance via a staircase, entrance porch, modern family bathroom, open plan kitchen/lounge, master bedroom with fitted wardrobes and access to dressing room. A further bedroom, parking for two cars, gas central heating, double glazing, neutral decor and carpets throughout. Outside there is a roof terrace for sitting out and relaxing. Viewing is a must.
Entrance Porch
UPVc double glazed entrance door, UPVc double glazed windows and door leading into the entrance hallway.
Entrance Hallway
Neutral decor, storage cupboards, access to loft, radiator and doors to the bathroom and lounge.
Bathroom (7' 7" x 5' 4" (2.32m x 1.63m))
A modern white three piece suite comprising of wash hand basin with mixer tap, close coupled WC and walk in shower cubicle with shower and rainfall effect shower. Fully tiled walls, towel rail and UPVc double glazed frosted window.
Lounge (18' 4" x 11' 3" (5.58m x 3.43m))
Spacious room which is open plan to the kitchen. Neutral decor, coving and spotlights to the ceiling, modern electric feature fireplace, two central heating radiators, UPVc double glazed window, carpet to the floor, doors to entrance hall and also to both bedrooms.
Kitchen (13' 0" x 6' 11" (3.95m x 2.12m))
Modern kitchen with a range of wall, base and drawer units. Integrated fridge with freezer compartment and dishwasher. Fan assisted electric oven, hob with extractor above and microwave. Contrasting worktop with sink, drainer and mixer tap. Tiled splash back, spotlights to the ceiling and UPVc double glazed windows.
Hallway
Timber framed double glazed window. Access to the loft.
Bedroom One (14' 3" x 10' 7" (4.35m x 3.23m))
Neutral decor, fitted wardrobes, bedside cabinet and chest of drawers. Radiator, dado rail, carpet, UPVc double glazed window and door leading into the dressing room.
Dressing Room (6' 10" x 6' 10" (2.08m x 2.08m))
Wall units and dressing table. Radiator, UPVc double glazed window, neutral decor and carpet.
Bedroom Two (11' 1" x 6' 9" (3.39m x 2.07m))
Neutral decor, UPVc double glazed window, radiator and carpet.
Outside
There is secure parking for two cars and a roof terrace to sit out on.
Property Location
Marketed by Whitegates - Pontefract
Disclaimer Property descriptions and related information displayed on this page are marketing materials provided by Whitegates - Pontefract. estateagents365.uk does not warrant or accept any responsibility for the accuracy or completeness of the property descriptions or related information provided here and they do not constitute property particulars. Please contact Whitegates - Pontefract for full details and further information.

