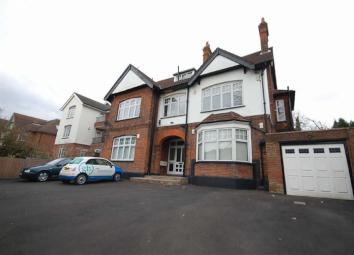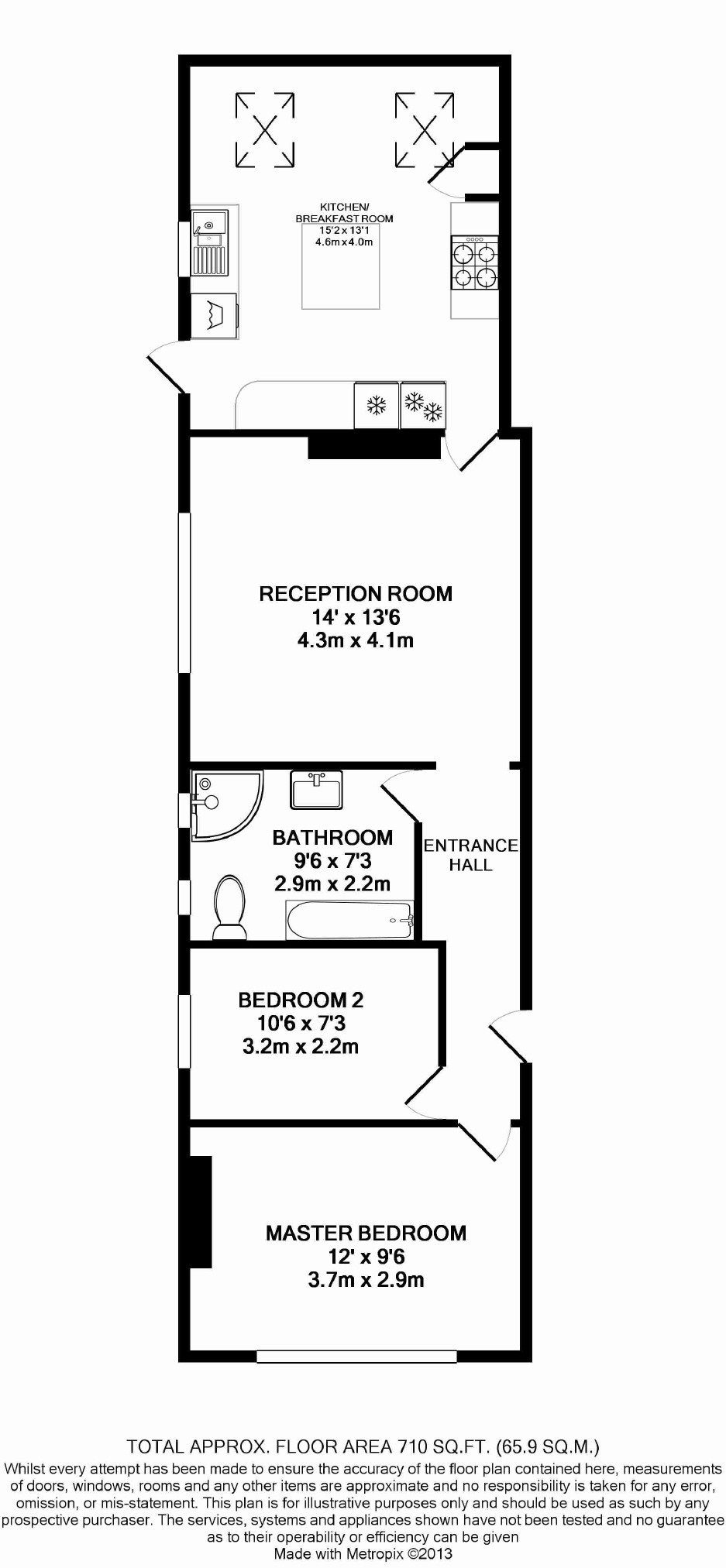Flat to rent in Pinner HA5, 2 Bedroom
Quick Summary
- Property Type:
- Flat
- Status:
- To rent
- Price
- £ 312
- Beds:
- 2
- Baths:
- 1
- Recepts:
- 1
- County
- London
- Town
- Pinner
- Outcode
- HA5
- Location
- The Avenue, Hatch End, Pinner HA5
- Marketed By:
- GibsonHoney
- Posted
- 2024-04-17
- HA5 Rating:
- More Info?
- Please contact GibsonHoney on 01895 647739 or Request Details
Property Description
A superb ground floor conversion apartment situated in this Detached Edwardian property. Set in one of Hatch Ends premier roads this property briefly comprises: Two bedrooms, good size reception room, kitchen/breakfast room and modern bathroom suite. The property benefits include: Double glazing incorporating wooden shutters, video entry phone system, gas central heating, allocated parking space and 70ft rear garden.
This most sought after property is conveniently located for Hatch End Broadway with its range of local shops, eateries, cafes, bars and transport links. There is also a good selection of local Primary and Secondary Schools also within this area.
Communal Entrance Hall
Front aspect door, carpeted common areas and stairs to all floors. Frosted glazed door leading to:
Entrance Hall
Laminate effect flooring, dado rail, video entryphone system, radiator, doors to:
Reception Room (4.27m x 4.11m (14'0" x 13'6"))
Side aspect double glazed window, laminate effect flooring, double radiator, picture rail, dado rail, leading through to:
Kitchen/Breakfast Room (4.62m x 3.99m (15'2" x 13'1"))
Rear aspect velux skylights x 2, range of country style base and eye level units with worktop surfaces and matching island unit, stainless steel one and a half bowl drainer sink unit with tiled splashback, Space for gas oven with extractor hood above, side aspect sash window, downlighting, double radiators x 2, space for washing machine, side aspect door to rear garden, space for fridge, space for freezer.
Bedroom One (3.66m x 2.90m (12'0" x 9'6"))
Front aspect double glazed window, laminate effect flooring, dado rail, picture rail, double radiator.
Bedroom Two (3.20m x 2.21m (10'6" x 7'3"))
Side aspect double glazed window, double radiator, picture rail, dado rail.
Bathroom Suite
Modern suite comprising tiled enclosed bath with mixer tap, hand shower attachment, corner stand in shower cubicle with Mira overhead shower unit plus hand shower attachment, pedestal wash hand basin with mixer taps, low level WC, side aspect double glazed frosted windows, tiled walls and flooring, extractor fan, chrome radiator, shaving point, extractor fan, downlighting.
Outside
Large Private Garden
Front
Allocated car parking space for one vehicle.
Rear Garden
Approximately 80ft, mainly laid to lawn, side access, outside tap, panel enclosed fence, crazy paved patio area, summerhouse.
Distance To Station
0.1 Mile to Hatch End Overground station - Links directly to Euston
Managed By Gibsonhoney
Council Tax
Band E - £1849.56 for period 2013 - 2014.
N.B. We recommend that your solicitor verifies these details before exchange of contracts.
You may download, store and use the material for your own personal use and research. You may not republish, retransmit, redistribute or otherwise make the material available to any party or make the same available on any website.These particulars, whilst believed to be accurate are set out as a general outline only for guidance and do not constitute any part of an offer or contract. Intending purchasers should not rely on them as statements or representation of fact, but must satisfy themselves by inspection or otherwise as to their accuracy. No person in this firms employment has the authority to make or give any representation or warranty in respect of the property.
Property Location
Marketed by GibsonHoney
Disclaimer Property descriptions and related information displayed on this page are marketing materials provided by GibsonHoney. estateagents365.uk does not warrant or accept any responsibility for the accuracy or completeness of the property descriptions or related information provided here and they do not constitute property particulars. Please contact GibsonHoney for full details and further information.


