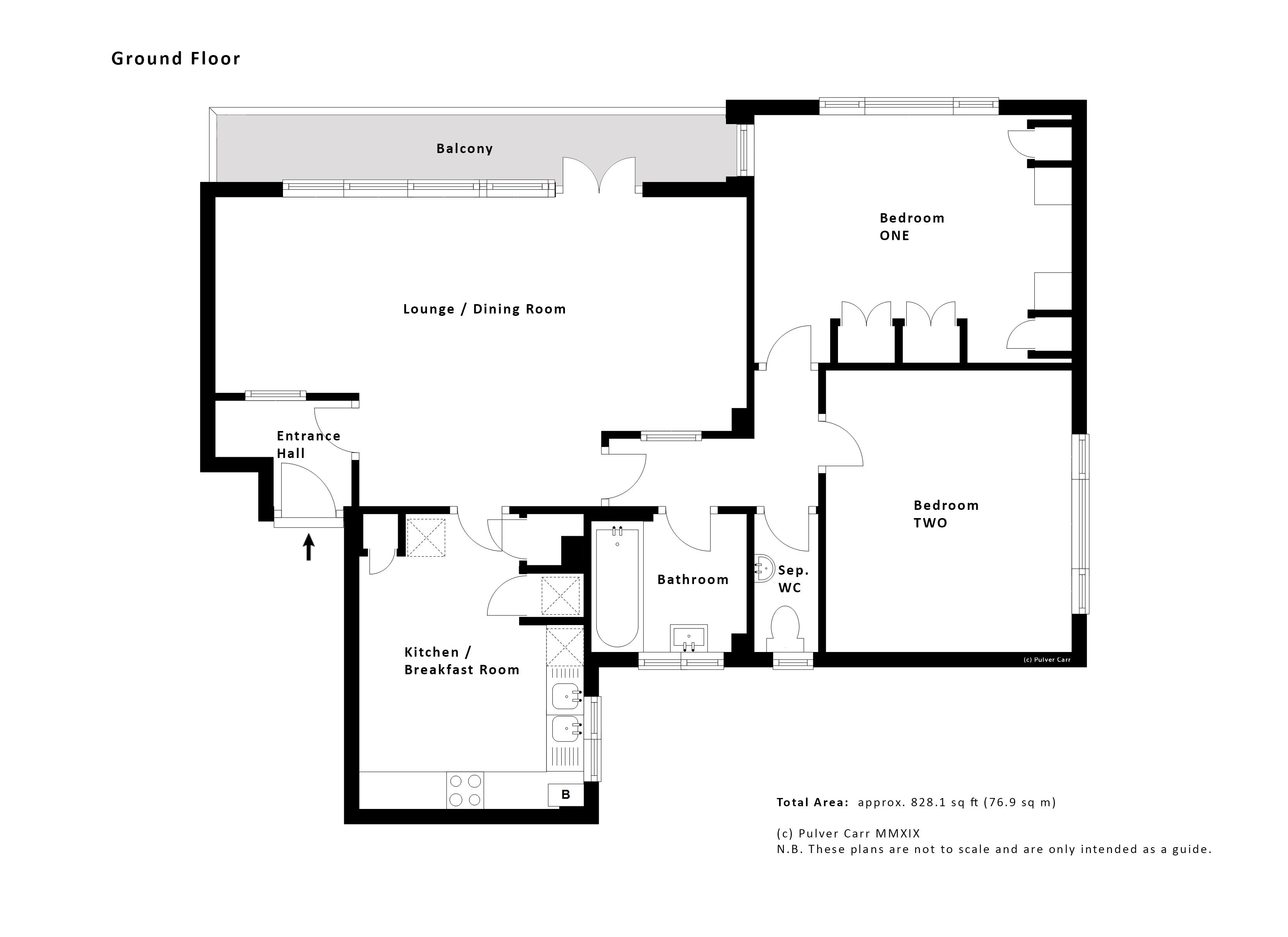Flat to rent in Pinner HA5, 2 Bedroom
Quick Summary
- Property Type:
- Flat
- Status:
- To rent
- Price
- £ 322
- Beds:
- 2
- Baths:
- 1
- Recepts:
- 1
- County
- London
- Town
- Pinner
- Outcode
- HA5
- Location
- Dove Park, Pinner HA5
- Marketed By:
- Pulver Carr
- Posted
- 2024-04-08
- HA5 Rating:
- More Info?
- Please contact Pulver Carr on 020 8033 7800 or Request Details
Property Description
New instruction...
A spacious, unfurnished two double bedroom ground floor apartment located within this highly sought after development, which is conveniently positioned for the amenities at vibrant Hatch End Broadway and London Overground Station. The property has had a new bathroom installed, been newly redecorated and carpeted and is available for immediate occupation. Features include: Entryphone system, two passenger lifts, replacement double glazed windows, gas fired heating to radiators, lounge / dining room with West facing balcony, kitchen / breakfast room with range of fitted units, two double bedrooms, modern shower room and separate WC, well kept communal grounds, single garage located in nearby block, available now!. Sole Agent.
Communal Entrance Hall
Carpeted common parts. Two passenger lifts and stairs to all floors.
Entrance Hall (5' 11'' max. X 4' 8'' max. (1.80m x 1.42m))
Obscure glazed window providing borrowed light from Lounge / Dining Room. Wall mounted entryphone. Cupboard housing electric meter circuit breaker. Newly carpeted flooring. Front door. Scared glazed door leading to;
Lounge / Dining Room (23' 5'' x 13' 9'' narrowing to 10' 5'' (7.13m x 4.19m narrowing to 3.17m))
Replacement double glaze picture windows with casement doors leading onto West facing balcony with views over communal grounds. Coved cornices. Newly carpeted flooring. Two radiators with individual thermostats. Obscure glazed doors leading to: Inner Hallway and Kitchen / Breakfast Room.
West Facing Balcony (22' 10'' x 3' 4'' (6.95m x 1.02m))
Overlooking Communal grounds.
Kitchen / Breakfast Room (12' 11'' x 9' 10'' (3.94m x 3m))
Range of fitted white wall and flooring units with worktop surfaces. Stainless steel double bowl single drainer sink unit with mixer tap. Hygena ceramic hob with Indesit oven below and cookerhood above. Zanussi fridge / freezer. Hotpoint washing machine. Tiled walls and flooring. Obscure replacement double glazed windows to side. Two deep fitted storage cupboards. Cupboard concealing wall mounted Worcester 24i junior gas fired combination boiler. Radiator.
Inner Hallway
Obscure glazed window providing borrowed light from the Lounge / Dining Room. Newly carpeted flooring. Doors leading to Bedrooms, Bathroom and Separate WC.
Bedroom One (14' x 10' 11'' (4.27m x 3.33m))
Double aspect room with replacement double glazed windows overlooking Communal Garden and window overlooking balcony. Range of fitted wardrobes with cupboards above bed recess, matching bedside cabinets, display shelving and additional fitted wardrobes to one wall. Radiator.
Bedroom Two (12' 5'' x 10' 10'' (3.78m x 3.30m))
Replacement double glazed to windows to side. Newly carpeted flooring. Radiator .
Bathroom
Newly fitted white suite with panelled bath mixer tap and pop up waste, height adjustable shower unit above and glazed shower screen. Vanity wash hand basin with mixer tap and pop up waste. Tiled walls and flooring. Obscure replacement double glazed to windows. Chrome heated towel rail. Shaver point.
Separate WC
White suite comprising low level WC. Wash handbasin. Tiled walls and flooring. Obscure replacement double glazed windows. Radiator.
Exterior
Communal Grounds
Well kept communal gardens, surrounding block and secret communal garden located behind garages.
Garage
Single garage located in nearby block (No. Tbc).
N.B. This development falls within a Controlled Parking Zone Area (cpz) for the periods 10am - 11am & 3pm to 4pm and residents can purchase a parking permit from London Borough of Harrow, in order to park in within the designated areas, during these times.
Local Authority
London Borough of Harrow - Council Tax Band D.
Expenses
To secure this property, you will need to pay:
Reference Fee: £ 100.00 per adult
Non-Refundable Holding Deposit £ 321.00
Once satisfactory References are received:
One Months Rent (less Holding Deposit) £ 1,074.00
Dilapidations Deposit £ 1,926.00
End of Tenancy Check Out Fee £ 104.00
Property Location
Marketed by Pulver Carr
Disclaimer Property descriptions and related information displayed on this page are marketing materials provided by Pulver Carr. estateagents365.uk does not warrant or accept any responsibility for the accuracy or completeness of the property descriptions or related information provided here and they do not constitute property particulars. Please contact Pulver Carr for full details and further information.


