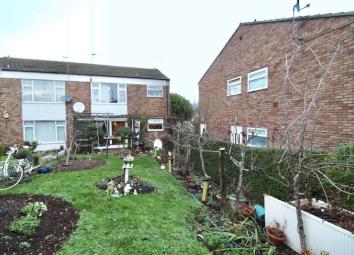Flat to rent in Penarth CF64, 2 Bedroom
Quick Summary
- Property Type:
- Flat
- Status:
- To rent
- Price
- £ 162
- Beds:
- 2
- Baths:
- 1
- Recepts:
- 1
- County
- Vale of Glamorgan, The
- Town
- Penarth
- Outcode
- CF64
- Location
- Dochdwy Road, Llandough, Penarth CF64
- Marketed By:
- Mr Homes
- Posted
- 2024-04-18
- CF64 Rating:
- More Info?
- Please contact Mr Homes on 029 2227 8865 or Request Details
Property Description
****available July ****
2 bedroom maisonette - UPVC throughout - allocated off road parking space - leasehold - electric storage heaters - patio doors - viewings available immediately
Mr Homes are pleased to be able to offer to let this ideal property in the heart of Llandough, close to the Hospital and with great links to Cardiff, the property makes for a perfect downsize or possibly first time purchase. The property briefly comprises of Entrance Hallway, Lounge/Diner, Kitchen, Bedroom 1, Bedroom 2 and the Shower Room. The property benefits from having its own private garden and also its own allocated parking space within the property. Please contact mr homes to reserve your viewing on or alternatively email
Housing Benefit not accepted on this occasion
unfurnished.
No pets.
Any tenant wishing to pay the agency fee of £195 incl Vat plus £25 per guarantor is advised that these fees are non-refundable.
If a tenant does not meet referencing criteria or fails to complete all associated paperwork/email links within 3 working days of paying the agency fee, the fees will be retained.
We reserve the right to request a higher deposit depending on certain criteria not being met.
These particulars, text, photographs, and plans are strictly for guidance only. They do not constitute part or all of an offer or contract.
Please contact us to arrange your viewing
Phone: Email:
Website:
Download the Mr Homes App and search for properties on the move.
Now available in the Google Play & Apple Appstore.
Entrance Hallway
UPVC Front Door Entrance with all rooms leading off the Hallway
Lounge/Diner (14' 9'' x 12' 1'' (4.501m x 3.681m))
Laminate flooring throughout with UPVC sliding patio door leading out onto patio area within private enclosed garden.
Kitchen (7' 6'' x 8' 10'' (2.293m x 2.697m))
Fitted Kitchen with space for white goods and UPVC window to the front.
Bedroom 1 (9' 0'' x 15' 9'' (2.755m x 4.795m))
Double bedroom with carpet throughout and a UPVC window.
Bedroom 2 (10' 5'' x 6' 10'' (3.176m x 2.078m))
Single Bedroom with UPVC window.
Shower Room (5' 4'' x 7' 4'' (1.626m x 2.247m))
White 3 Piece Shower Room Suite with half height tiled splash back, UPVC window and a Chrome Towel Radiator.
Front Garden
Enclosed front garden with patio area and side access.
Property Location
Marketed by Mr Homes
Disclaimer Property descriptions and related information displayed on this page are marketing materials provided by Mr Homes. estateagents365.uk does not warrant or accept any responsibility for the accuracy or completeness of the property descriptions or related information provided here and they do not constitute property particulars. Please contact Mr Homes for full details and further information.

