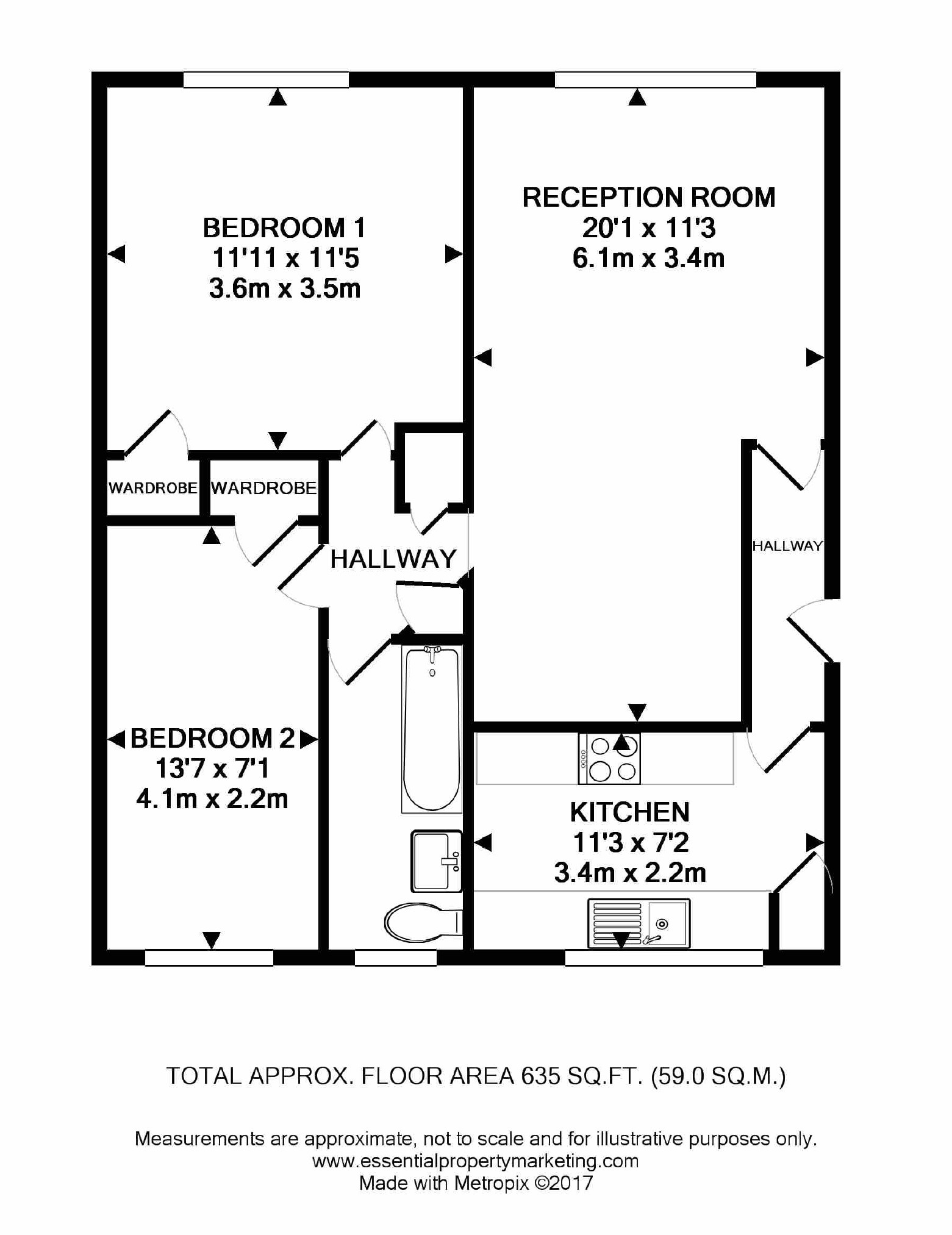Flat to rent in Oxted RH8, 2 Bedroom
Quick Summary
- Property Type:
- Flat
- Status:
- To rent
- Price
- £ 254
- Beds:
- 2
- Baths:
- 1
- Recepts:
- 1
- County
- Surrey
- Town
- Oxted
- Outcode
- RH8
- Location
- East Hill Court, Oxted, Surrey RH8
- Marketed By:
- Payne and Co - Surrey
- Posted
- 2018-09-28
- RH8 Rating:
- More Info?
- Please contact Payne and Co - Surrey on 01883 410967 or Request Details
Property Description
A well presented top floor apartment with the benefit of garage, loft storage and attractive communal gardens, situated within 5 minutes walk of Oxted's town centre and commuter railway station (London 35 mins) - available immediately - EER 56
Situation
Oxted town centre offers a wide range of shopping facilities together with leisure pool complex, cinema, library and railway station with service of trains to East Croydon and London. Both private and state junior schools together with Oxted School are present within the area. Sporting and recreational facilities are generally available within the district. For the M25 commuter, access at Godstone Junction 6 gives road connections to other motorway networks, Dartford Tunnel, Heathrow Airport and via the M23 Gatwick Airport.
Location
From our office proceed down Station Road West to the roundabout and take the first turning left into East Hill Road. At the junction with the A25 turn left and East Hill Court will be seen immediately on your right hand side and No. 17 is in the right hand block.
To Be Let
A recently modernised top floor flat within walking distance of Oxted town centre with local shops and railway station. The property has a modern fitted kitchen and bathroom suite and benefits from gas central heating and double glazed windows. The property is available immediately and the accommodation approached from a communal staircase comprises:
Communal Staircase To Top Floor Landing
Entrance Hall
Trap to loft.
Lounge/Dining Room
Rear aspect double glazed window.
Kitchen
Front aspect double glazed window, modern units comprising single bowl, single drainer stainless steel sink unit with mixer tap, base drawers and cupboards, range of matching wall mounted cupboards, worktops, integrated stainless steel oven and stainless steel 4 ring gas hob above, cooker hood, space for upright fridge/freezer, plumbing for washing machine, cupboard housing gas fired combination boiler, part tiled walls, attractive views towards North Downs.
Inner Hallway
Built-in storage cupboards.
Bedroom One
Rear aspect double glazed window, built-in wardrobe cupboard.
Bedroom Two
Attractive views towards the North Downs, built-in wardrobe cupboard.
Bathroom
Front aspect frosted window, white suite of enclosed bath with Triton electric shower, shower screen, pedestal wash basin with mixer tap, low suite w.C., chrome heated ladder towel rail, mirrored cupboard, tiled floor.
Outside
Garage on block.
Communal garden.
Tandridge District Council Tax Band C
You may download, store and use the material for your own personal use and research. You may not republish, retransmit, redistribute or otherwise make the material available to any party or make the same available on any website, online service or bulletin board of your own or of any other party or make the same available in hard copy or in any other media without the website owner's express prior written consent. The website owner's copyright must remain on all reproductions of material taken from this website.
Property Location
Marketed by Payne and Co - Surrey
Disclaimer Property descriptions and related information displayed on this page are marketing materials provided by Payne and Co - Surrey. estateagents365.uk does not warrant or accept any responsibility for the accuracy or completeness of the property descriptions or related information provided here and they do not constitute property particulars. Please contact Payne and Co - Surrey for full details and further information.


