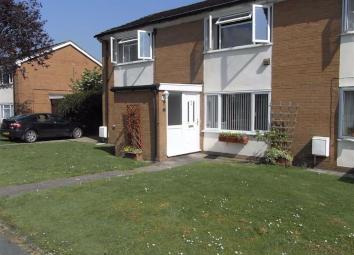Flat to rent in Oswestry SY10, 2 Bedroom
Quick Summary
- Property Type:
- Flat
- Status:
- To rent
- Price
- £ 110
- Beds:
- 2
- Baths:
- 1
- Recepts:
- 1
- County
- Shropshire
- Town
- Oswestry
- Outcode
- SY10
- Location
- Brookfield Estate, Weston Rhyn, Oswestry SY10
- Marketed By:
- Town & Country
- Posted
- 2024-04-02
- SY10 Rating:
- More Info?
- Please contact Town & Country on 01691 721949 or Request Details
Property Description
Available June!Town country oswestry are pleased to offer to the market.. A two bedroom flat in the popular village of Weston Rhyn, close to local amenities. The property benefits from Gas Central Heating and double glazing throughout. Accommodation comprises Lounge, entrance hall/study, two bedrooms, bathroom and kitchen. Viewing is recommended. No Smokers or pets. All rentals require one months rent in advance and one months damage deposit. A credit check will be carried out on every person wanting to be named on the contract. This is £75 per person. There is a fee of £150 to draw up the contract. (Please note the credit and admin fees are Non refundable)
Directions
From Oswestry join the A5 travelling towards Wrexham. Upon reaching the Gledrid roundabout take the first exit towards Weston Rhyn. Proceed through the village, onto Station Road and turn left. Follow the road around to the left and then bear to the right where the property will be seen on the left identified by our To Let board.
Accommodation Comprises
Entrance Hall (2.00m x 2.21m (6'7" x 7'3"))
Fitted with laminate wood flooring, window to the side, central heating, power and lighting, glazed window to the side and part glazed door and side panel to the front. A door leads through to the lounge.
Lounge (5.15m x 3.45m (16'11" x 11'4"))
Fitted with laminate wood flooring, window to the front, contemporary fireplace with stainless steel electric fire inset, coved ceiling, radiator and attractive French doors leading to the inner hall.
Inner Hall
Fitted with laminate wood flooring, coved ceiling, radiator, three built in storage cupboards, airing cupboard, shelving, telephone point and a pantry
Bedroom One (3.69m x 3.40m (12'1" x 11'2"))
Having a window to the front, radiator, coved ceiling and built in wardrobes.
Bedroom Two (3.69m x 2.66m (12'1" x 8'9"))
Having a window to the rear, coved ceiling and radiator. There is also a built in hanging cupboard.
Bathroom
Fitted with a white suite comprising wash hand basin on a vanity unit, panelled bath with Triton shower over, tiled floor, part tiled walls, window to the rear and coved ceiling.
Seperate W.C.
Fitted with a low level w.C., coved ceiling, part tiled walls and window to the rear.
Kitchen (3.30m + recess x 2.69m (10'10" +recess x 8'10"))
Fitted with a modern range of base and wall units in light beech, breakfast bar with display cabinet, tiled floor, stainless steel single drainer sink with mixer tap, part tiled walls, radiator, space for American Fridge/ freezer, coved ceiling, part glazed door to the rear, stainless steel electric oven and ceramic hob over and plumbing for washing machine/ dishwasher.
Additional Photo
Gardens
The front garden is lawned and shrubbed with a pathway leading to the front of the property.
The rear gardens are a particular feature of the property and have two brick built outhouses with patio area leading off the kitchen. One of the outhouses has been converted into a laundry room with plumbing provided for both washing machine and space for tumble drier. There are lawned gardens beyond with shrubbed borders all enclosed by hedging and fencing. A gate leads to the front and there is also a gate opening onto the adjoining field.
Viewing
Strictly by prior appointment with town and country on
Services
The agents have not tested the appliances listed in the particulars.
Hours Of Business
Monday - Friday - 9.00 - 5.30
Saturday - 9.00 - 4.00
You may download, store and use the material for your own personal use and research. You may not republish, retransmit, redistribute or otherwise make the material available to any party or make the same available on any website, online service or bulletin board of your own or of any other party or make the same available in hard copy or in any other media without the website owner's express prior written consent. The website owner's copyright must remain on all reproductions of material taken from this website.
Property Location
Marketed by Town & Country
Disclaimer Property descriptions and related information displayed on this page are marketing materials provided by Town & Country. estateagents365.uk does not warrant or accept any responsibility for the accuracy or completeness of the property descriptions or related information provided here and they do not constitute property particulars. Please contact Town & Country for full details and further information.

