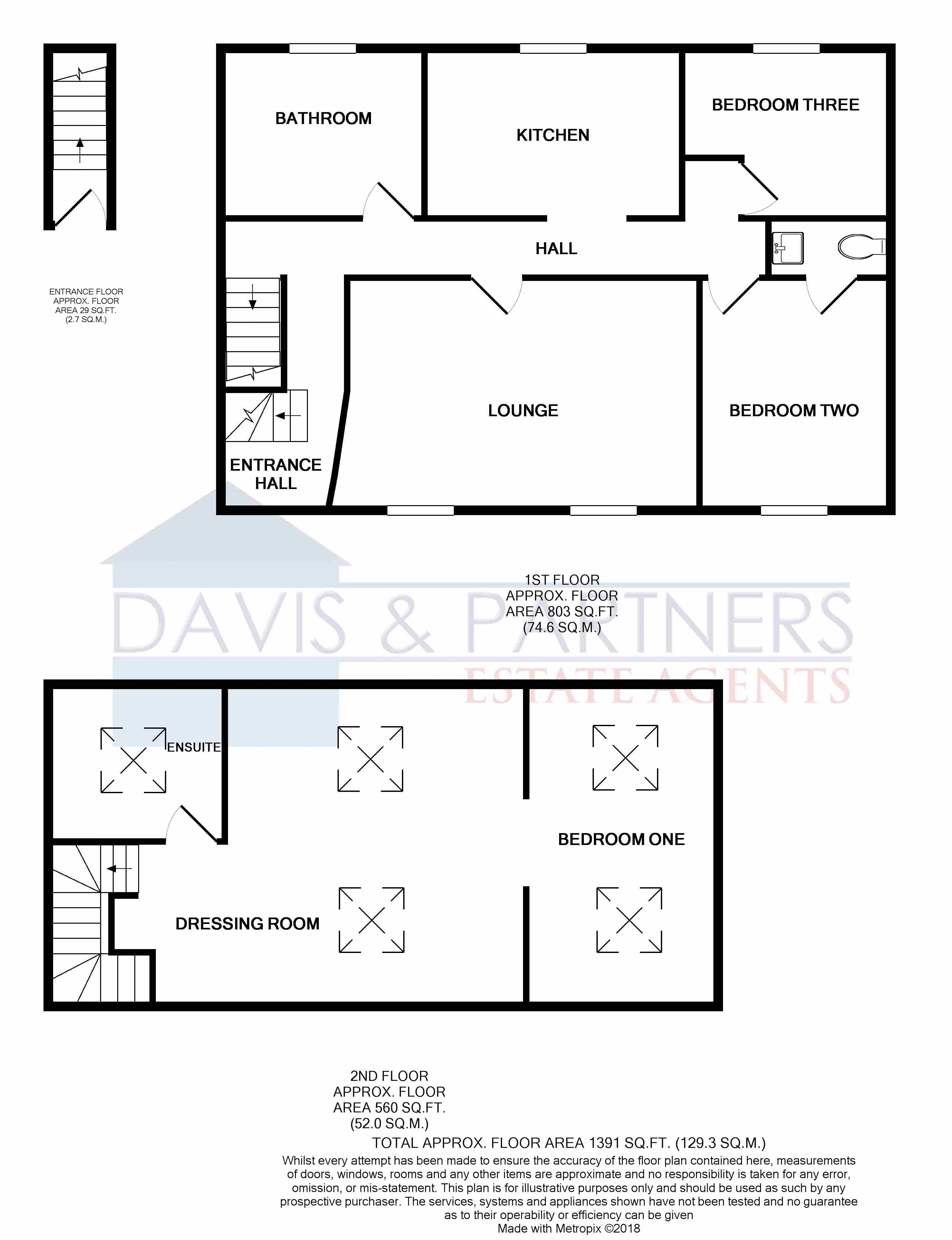Flat to rent in Nuneaton CV13, 4 Bedroom
Quick Summary
- Property Type:
- Flat
- Status:
- To rent
- Price
- £ 207
- Beds:
- 4
- Baths:
- 3
- Recepts:
- 1
- County
- Warwickshire
- Town
- Nuneaton
- Outcode
- CV13
- Location
- Station Road, Stoke Golding, Nuneaton CV13
- Marketed By:
- Davis and Partners
- Posted
- 2018-12-19
- CV13 Rating:
- More Info?
- Please contact Davis and Partners on 024 7511 9979 or Request Details
Property Description
This first floor, spacious and luxurious three bedroomed apartment in the highly sought after village location of Stoke Golding is a must to view! Situated over two floors, this property offers secure, luxurious living, consisting of three bedrooms, two of which have en-suites, a dressing room, a luxury fitted breakfast kitchen, and a stunning lounge/dining room together with secure parking behind electric gates.
Call Davis & Partners on to arrange a viewing! Sorry, no pets or benefits. Available from 1st November
Outside
Approached via electric gates to rear providing private secure parking
Hall
1.42m x 0.92m (4' 8" x 3') Leading to the accommodation based on the first and second floor via a dog-legged staircase and approached via a double-glazed UPVC obscure door:
Reception Hall
8.52m x 0.92m (27' 11" x 3') Having galleried landing, radiator, smoke alarm, door leading to:
Hallway
0.88m x 1.95m (2' 11" x 6' 5") Having stairs to second floor, storage cupboard and smoke alarm.
Breakfast Kitchen
3.99m x 2.63m (13' 1" x 8' 8") A luxury fitted kitchen consisting of wall and base units along with tall cupboards in a hardwood finish, granite work-top over and breakfast bar, one and a half bowled stainless -steel sink, integrated fridge/freezer, washer/dryer, split level induction hob and electric fan assisted oven with extractor hood over, waste disposal unit, combination boiler, radiator, down lights and walnut-style amtico flooring.
Lounge/Dining Room
5.89m x 3.58m (19' 4" x 11' 9") Having window to front aspect, feature archway, radiator
Bedroom Two
3.61m x 2.96m (11' 10" x 9' 9")Having radiator, window to front aspect, door leading to:
En-Suite
1.50m x 0.95m (4' 11" x 3' 1") Having low flush W/C, wash hand-basin, tiled splash-back, extractor fan and smoke alarm
Bedroom Three
3.24m x 2.64m (10' 8" x 8' 8") Having window to rear aspect, radiator and a selection of wardrobes
Bathroom
3.16m x 2.66m (10' 4" x 8' 9") Comprising of white panelled bath, shower cubicle with chrome shower and screen, pedestal wash hand-basin and low-flush w/c. Pvcu wall cladding throughout, velux roof light, down lights to ceiling, radiator, extractor fan.
Dressing Room
5.01m x 2.97m (16' 5" x 9' 9") Having Velux roof light, beams to ceiling and radiator
Bedroom One
7.30m x 5.01m (23' 11" x 16' 5") Having vaulted ceiling, solar power roof lights, feature port-hole window, radiator and down lights, leading to:
En-Suite
2.74m x 2.53m (9' x 8' 4") Having double shower cubicle with sliding glazed door, low flush W/C and wash hand basin, Velux roof light, feature beam and down-lights, ceramic tiled floor, radiator and built-in speaker system.
Property Location
Marketed by Davis and Partners
Disclaimer Property descriptions and related information displayed on this page are marketing materials provided by Davis and Partners. estateagents365.uk does not warrant or accept any responsibility for the accuracy or completeness of the property descriptions or related information provided here and they do not constitute property particulars. Please contact Davis and Partners for full details and further information.


