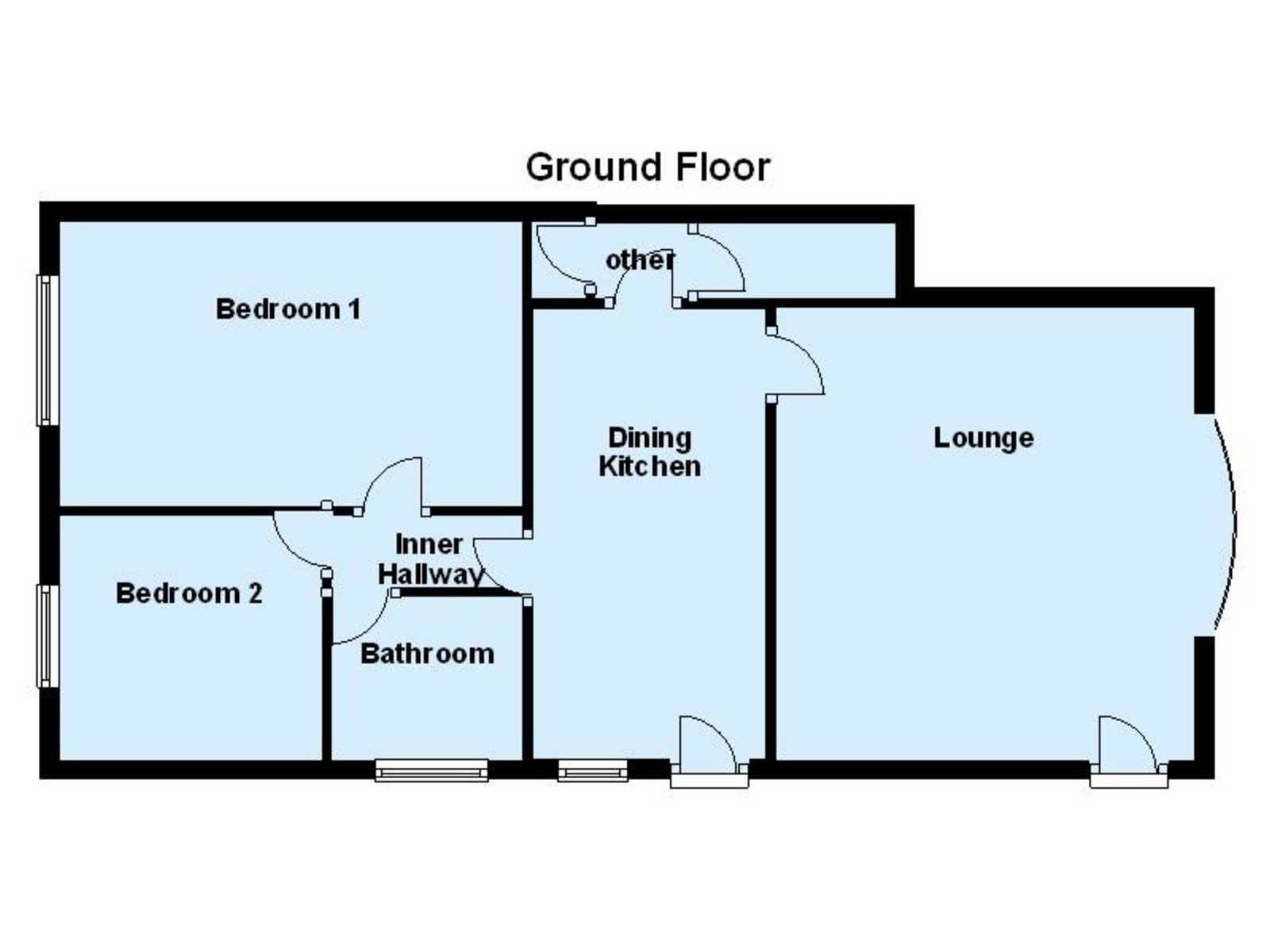Flat to rent in Nottingham NG8, 2 Bedroom
Quick Summary
- Property Type:
- Flat
- Status:
- To rent
- Price
- £ 150
- Beds:
- 2
- County
- Nottingham
- Town
- Nottingham
- Outcode
- NG8
- Location
- Bayard Court Wollaton Road, Nottingham NG8
- Marketed By:
- Your Move - SDS Wollaton
- Posted
- 2019-01-28
- NG8 Rating:
- More Info?
- Please contact Your Move - SDS Wollaton on 0115 774 1218 or Request Details
Property Description
** spacious 2 bed flat with garage - part furnished ** close to city centre ** call **
The accommodation briefly comprises of: Private entrance into good sized kitchen/diner with breakfast bar and white goods, large lounge, 2 bedrooms and a family bathroom. Outside there is a front garden, a driveway and an allocated garage. With gas central heating and double glazing a viewing is recommended to appreciate the size of this most conveniently located self contained apartment. EPC rating D.
Directions
On leaving the Wollaton office turn left onto Bramcote Lane, continue across the roundabout up Bramcote Lane, at the Admiral Rodney Public House turn right onto Wollaton Road, continue along taking an eventual left turn into Bayard Court where the property can be located on the right.
Kitchen / Diner (2.37m x 4.60m)
Double glazed entrance door leads into the kitchen/diner with the fitted kitchen comprising of wall and base units with work surfaces over, stainless steel sink and drainer, tiled splash backs, breakfast bar and appliances including oven, washing machine and fridge freezer. Also with radiator, double glazed window to the side, large storage cupboard and doors to the lounge and hallway.
Lounge (4.29m x 4.64m)
With radiator, coving to the ceiling, fireplace with fire and double glazed bow window to the front.
Hallway
With doors to both bedrooms and the bathroom.
Bedroom 1 (2.94m x 4.69m)
With radiator, built in wardrobes and double glazed window to the rear.
Bedroom 2 (2.57m x 2.67m)
With radiator, built in storage and double glazed window to the rear.
Bathroom (1.63m x 1.95m)
Comprising of: Bath with Aquatronic electric shower over, pedestal wash hand basin and WC. Also with part tiled walls and double glazed window to the side.
Outside
To the front of the property is a garden, a driveway to the side leads to further parking at the rear with a private garage.
Garage
With up and over door.
/3
Property Location
Marketed by Your Move - SDS Wollaton
Disclaimer Property descriptions and related information displayed on this page are marketing materials provided by Your Move - SDS Wollaton. estateagents365.uk does not warrant or accept any responsibility for the accuracy or completeness of the property descriptions or related information provided here and they do not constitute property particulars. Please contact Your Move - SDS Wollaton for full details and further information.


