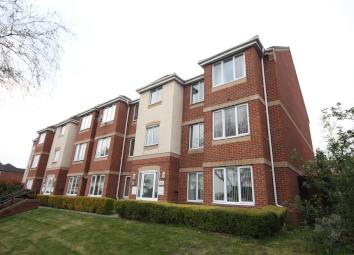Flat to rent in Nottingham NG5, 2 Bedroom
Quick Summary
- Property Type:
- Flat
- Status:
- To rent
- Price
- £ 138
- Beds:
- 2
- Baths:
- 1
- Recepts:
- 1
- County
- Nottingham
- Town
- Nottingham
- Outcode
- NG5
- Location
- Shepherd House, Arnold Road, Nottingham, Nottinghamshire NG5
- Marketed By:
- Whitegates - Sherwood
- Posted
- 2024-04-02
- NG5 Rating:
- More Info?
- Please contact Whitegates - Sherwood on 0115 691 9811 or Request Details
Property Description
Two bedroom first floor apartment / sought after residential location / close to city hospital / master bedroom with en suite shower room / second double bedroom / family bathroom / living room / kitchen with integrated oven and hob / allocated parking to rear / communal gardens / available now /
Whitegates are delighted to offer for rent this well presented two bedroom first floor flat, situated in this established and highly sought after development withing easy reach of Nottingham City Hospital. The accommodation in more detail briefly comprises, communal entrance hall with intercom entry system, entrance hall, living room, kitchen with built in oven and hob, master bedroom with en suite shower room, second double bedroom and a family bathroom. The property also benefits from electric storage heating and an allocated parking space to the rear of the block accessed via electric gates. The property is available immediately and an early viewing is highly recommended.
Whitegates are delighted to offer for rent this well presented two bedroom first floor flat, situated in this established and highly sought after development withing easy reach of Nottingham City Hospital. The accommodation in more detail briefly comprises, communal entrance hall with intercom entry system, entrance hall, living room, kitchen with built in oven and hob, master bedroom with en suite shower room, second double bedroom and a family bathroom. The property also benefits from electric storage heating and an allocated parking space to the rear of the block accessed via electric gates. The property is available immediately and an early viewing is highly recommended.
Communal Entrance Hall
Accessed from the main entrance door with stairs rising to the first floor.
Entrance Hall
With access to both bedrooms, bathroom and living room, intercom entry phone, cupboard housing the hot water cylinder and further storage cupboard housing the fusebox.
Living Room
5.01 (Max) x 4.04 (Plus Recess) - With two windows to the front aspect, electric storage heater and access to the kitchen.
Kitchen
With a good range of wall and base level storage units, roll top work surfaces, integrated stainless steel oven, for ring elecdtric hob, backplate and extractor fan, plumbing for both washing machine and dishwasher and stainless steel single bowl drainer sink unit with mixer tap over.
Master Bedroom
2.98 (Max) x 3.03 (Plus Recess) - With a window to the rear aspect, electric storage heater and door to the en suite shower room.
En Suite
With a three piece white suite comprising low level WC, pedestal wash hand basin and separate shower cubicle and tiled splashbacks.
Bedroom
2.54 (Plus Recess) x 3.29 - With a window to the rear aspect and electric storage heater.
Bathroom
Having a three piece white suite comprising low level WC, pedestal wash hand basin and panelled bath with mixer tap/shower attachment over and tiled splashbacks.
Outside
The property benefits from communal gardens and an allocated parking space in a communal parking area to the rear of the block which is accessed via electric wrought iron gates for security.
Property Location
Marketed by Whitegates - Sherwood
Disclaimer Property descriptions and related information displayed on this page are marketing materials provided by Whitegates - Sherwood. estateagents365.uk does not warrant or accept any responsibility for the accuracy or completeness of the property descriptions or related information provided here and they do not constitute property particulars. Please contact Whitegates - Sherwood for full details and further information.

