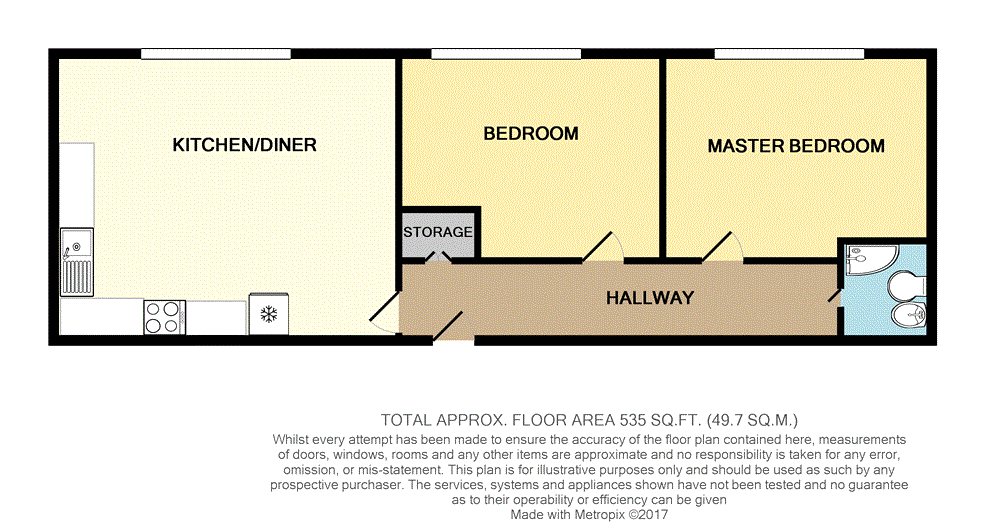Flat to rent in Nottingham NG5, 2 Bedroom
Quick Summary
- Property Type:
- Flat
- Status:
- To rent
- Price
- £ 141
- Beds:
- 2
- Baths:
- 1
- Recepts:
- 1
- County
- Nottingham
- Town
- Nottingham
- Outcode
- NG5
- Location
- Townsend Court, 294 Hucknall Road, Nottingham, Nottinghamshire NG5
- Marketed By:
- Whitegates - Sherwood
- Posted
- 2024-04-02
- NG5 Rating:
- More Info?
- Please contact Whitegates - Sherwood on 0115 691 9811 or Request Details
Property Description
A two-bedroom ground floor apartment situated in this exclusive development of stylish contemporary apartments. The apartment has been finished to an exceptionally high standard incorporating energy efficient sustainable technologies, and benefits from secure allocated parking.
The apartments are situated within the popular and vibrant area of Sherwood, with close transport links to Nottingham City Centre and The City Hospital.
Viewing is highly recommended to appreciate the superb accommodation on offer.
These residences would suit working professionals looking for modern living in a convenient location.
Council Tax Band A
Communal Entrance Hall
Secure entrance incorporating CCTV, intercom system and alarm providing access to six apartments, this apartment is located on the ground floor.
Entrance Hall
Intercom system and storage cupboard with doors leading to:
Kitchen/Reception Room (17' 5" x 13' 1" (5.3m x 4m))
Open Plan Kitchen and Living Room
Kitchen area fitted with a range of stylish cream wall and base units with contrasting
work surfaces, inset stainless steel sink with mixer tap over. Appliances include; integrated electric fan oven, halogen hob and extractor hood. Washer/dryer and fridge/freezer are also included. Recessed chrome spot lights and smoke alarm. Triple
glazed window to the side elevation.
Lounge area with triple glazed window to the front elevation, chrome spotlights, air source heat pump system, television aerial and Virgin Media point.
Master Bedroom (13' 1" x 11' 6" (4m x 3.5m))
Double bedroom with air source heat pumping system, triple glazed window to front elevation
Shower Room
Fitted with a tiled corner shower cubicle and electric shower, low flush wc, wash hand basin with mixer tap over, chrome towel radiator, chrome spotlights, and extractor fan.
Bedroom Two (12' 6" x 9' 6" (3.8m x 2.9m))
Double bedroom with air source heat pumping system, triple glazed window to front elevation
External
A secure carpark with one allocated space.
Property Location
Marketed by Whitegates - Sherwood
Disclaimer Property descriptions and related information displayed on this page are marketing materials provided by Whitegates - Sherwood. estateagents365.uk does not warrant or accept any responsibility for the accuracy or completeness of the property descriptions or related information provided here and they do not constitute property particulars. Please contact Whitegates - Sherwood for full details and further information.


