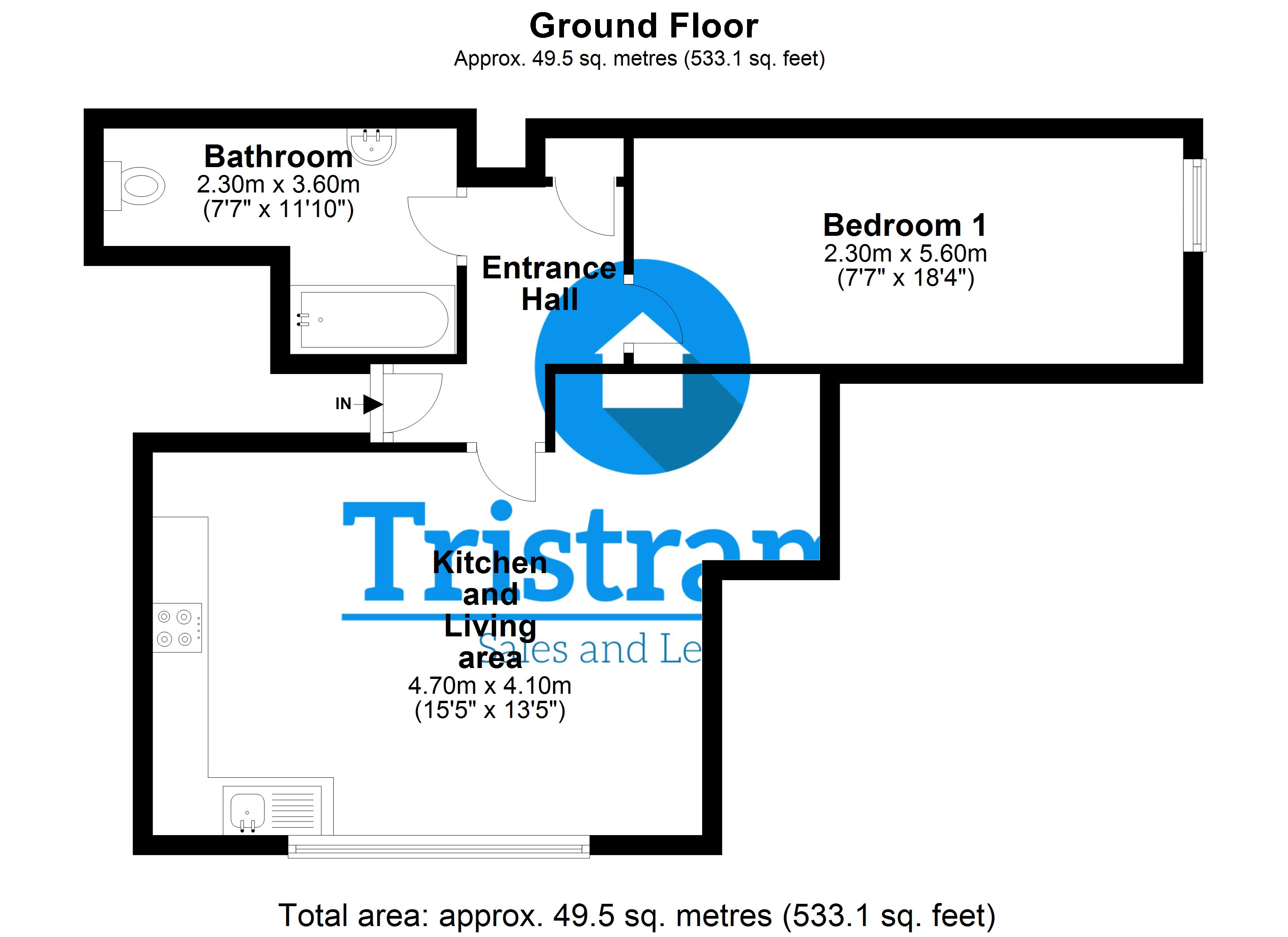Flat to rent in Nottingham NG3, 2 Bedroom
Quick Summary
- Property Type:
- Flat
- Status:
- To rent
- Price
- £ 173
- Beds:
- 2
- Baths:
- 1
- Recepts:
- 1
- County
- Nottingham
- Town
- Nottingham
- Outcode
- NG3
- Location
- Queen Adelaide, Windmill Lane, Nottingham NG3
- Marketed By:
- Tristram's Sales & Lettings
- Posted
- 2019-02-23
- NG3 Rating:
- More Info?
- Please contact Tristram's Sales & Lettings on 0115 774 8921 or Request Details
Property Description
External The property hosts a large area around the building with allocated parking spaces to the rear of the property.
Porch 4' 11" x 7' 6" (1.5m x 2.3m)
lobby 10' 9" x 7' 6" (3.3m x 2.3m) A spacious lobby, neutrally decorated and laminated flooring.
Open plan living / kitchen 26' 10" x 16' 0" (8.2m x 4.9m) A large open plan kitchen and living area with large bay window, neutral decor and laminated flooring.
Utility room
bathroom 6' 6" x 9' 6" (2.0m x 2.9m) A modern fitted bathroom with white three piece suite consisting of wc, sink and bath with shower over bath.
Bedroom one 12' 1" x 8' 10" (3.7m x 2.7m) Neutral decor and laminate flooring with front facing large window.
Bedroom two 16' 0" x 6' 10" (4.9m x 2.1m) Neutral decor with laminate flooring.
Property Location
Marketed by Tristram's Sales & Lettings
Disclaimer Property descriptions and related information displayed on this page are marketing materials provided by Tristram's Sales & Lettings. estateagents365.uk does not warrant or accept any responsibility for the accuracy or completeness of the property descriptions or related information provided here and they do not constitute property particulars. Please contact Tristram's Sales & Lettings for full details and further information.


