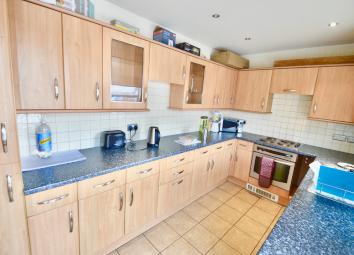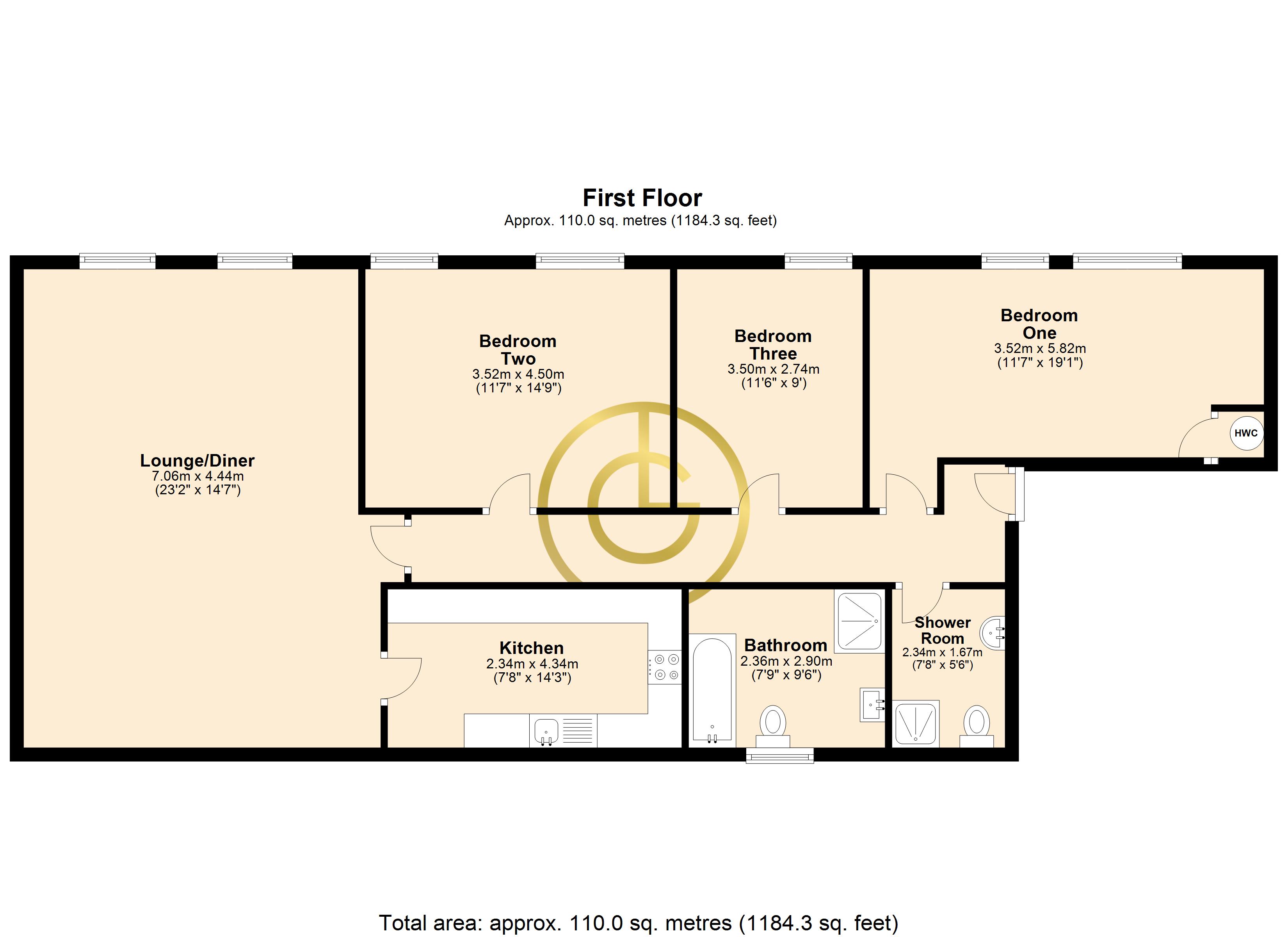Flat to rent in Nottingham NG1, 3 Bedroom
Quick Summary
- Property Type:
- Flat
- Status:
- To rent
- Price
- £ 288
- Beds:
- 3
- Baths:
- 2
- Recepts:
- 1
- County
- Nottingham
- Town
- Nottingham
- Outcode
- NG1
- Location
- Bath Street, Nottingham NG1
- Marketed By:
- Liberty Gate
- Posted
- 2024-04-19
- NG1 Rating:
- More Info?
- Please contact Liberty Gate on 0115 774 9106 or Request Details
Property Description
Available academic year 2019 / 2020
Ideally situated just a stones throw from Nottingham's vibrant city centre and within easy reach of Nottingham Trent University, this three double bedroomed apartment must be seen to be appreciated. Benefiting from accommodation including:
Entrance hallway 28' 8" x 3' 3" (8.76m x 1.00m) A neutrally decorated entrance hallway with painted walls and wood effect laminate flooring throughout. Further doors lead to...
Bedroom one 19' 1" x 11' 6" (5.82m x 3.52m) This neutrally decorated master bedroom comes complete with painted walls and wood effect laminate flooring throughout. Double glazed windows over look Sneinton market whilst the room comes well furnished with a double bed with mattress, chest of drawers, wardrobe, bed side table and desk with chair. An in built cupboard houses the hot water cylinder for the property.
Bedroom two 14' 9" x 11' 5" (4.50m x 3.50m) The second double bedroom is neutrally decorated throughout and comes complete with painted walls and wood effect laminate flooring throughout. Double glazed windows over look Sneinton market whilst the room comes well furnished with a double bed with mattress, chest of drawers, wardrobe, bed side table and desk with chair.
Bedroom three 11' 5" x 8' 11" (3.50m x 2.74m) Bedroom three is neutrally decorated throughout and comes complete with painted walls and wood effect laminate flooring throughout. Double glazed windows over look Sneinton market whilst the room comes well furnished with a double bed with mattress, chest of drawers, wardrobe, bed side table and desk with chair.
Bathroom 9' 6" x 7' 8" (2.90m x 2.36m) The bathroom comes complete with a white four piece suite comprising of a low level WC, vanity wash hand basin with chrome fittings, bath and walk in shower with chrome fittings. The room is well decorated with painted walls and tiled splash backs.
Shower room 7' 8" x 5' 5" (2.34m x 1.67m) The shower room comes complete with a white three piece suite comprising of a low level WC, pedestal wash hand basin with chrome fittings and walk in shower with chrome fittings. The room is well decorated with painted walls and tiled splash backs.
Living area 23' 7" x 14' 6" (7.20m x 4.44m) The large, spacious living area is neutrally decorated throughout with magnolia painted walls and wood effect laminate flooring. Double glazed windows over look Sneinton Market and allow for ample natural light whilst the room comes well furnished with sofas, a dining table with chairs, coffee table and TV table. A further door leads to...
Kitchen 14' 2" x 7' 8" (4.34m x 2.36m) The modern fitted kitchen benefits from a range of wall and base cupboard units which are complimented by the roll topped work surfaces and brushed chrome handles. There are a range of integrated appliances including an electric oven, hob and extractor hood as well as a washer / dryer and fridge / freezer.
Please note This property is available to rent furnished for £1250pcm excluding utilities.
No application fees are payable - A full deposit of £1440 is payable.
Viewing highly recommended.
*Please note - These pictures are of the apartment upstairs and are only to show an example of the layout / finish on offer*
Property Location
Marketed by Liberty Gate
Disclaimer Property descriptions and related information displayed on this page are marketing materials provided by Liberty Gate. estateagents365.uk does not warrant or accept any responsibility for the accuracy or completeness of the property descriptions or related information provided here and they do not constitute property particulars. Please contact Liberty Gate for full details and further information.


