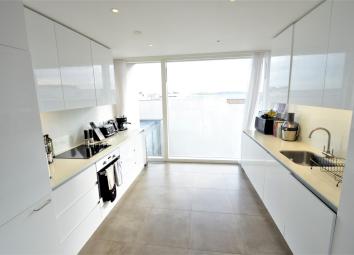Flat to rent in Nottingham NG1, 3 Bedroom
Quick Summary
- Property Type:
- Flat
- Status:
- To rent
- Price
- £ 392
- Beds:
- 3
- Baths:
- 2
- Recepts:
- 1
- County
- Nottingham
- Town
- Nottingham
- Outcode
- NG1
- Location
- Canal Street, Nottingham NG1
- Marketed By:
- Liberty Gate
- Posted
- 2024-04-19
- NG1 Rating:
- More Info?
- Please contact Liberty Gate on 0115 774 9106 or Request Details
Property Description
A beautifully well presented three double bedroom penthouse apartment located in the popular Nottingham One canal side development.
With accommodation including:
Lower floor
entrance hallway 7' 3" x 6' 6" (2.23m x 2.00m) A white wooden entrance door leads into the open hallway which benefits from white painted walls, polished tiled flooring and a large under stairs storage cupboard.
Further doors lead to two of the double bedrooms and the main bathroom whilst the stairs lead to the upper floor.
Bedroom two 11' 1" x 9' 6" (3.40m x 2.91m) This spacious double bedroom has white painted walls and neutral carpets as well as 2 fitted double wardrobes with white doors and brushed chrome handles.
There are large double glazed windows offering excellent views across Nottingham canal whilst a sliding glass door leads out onto the rear balcony.
Bedroom three 10' 9" x 10' 2" (3.28m x 3.11m) This spacious double bedroom has white painted walls and neutral carpets as well as fitted double wardrobes with white doors and brushed chrome handles.
There are large double glazed windows offering excellent views across Nottingham canal whilst a sliding glass door leads out onto the rear balcony.
Balcony 20' 9" x 3' 7" (6.35m x 1.11m) Sliding glass doors from both bedrooms lead out onto the private balcony which over looks the canal.
Upper floor
kitchen 11' 5" x 11' 1" (3.50m x 3.40m) The modern fitted kitchen is complimented with a range of high gloss white wall and base cupboard units with corian work surfaces and frosted glass splash backs.
Along with this there are integrated appliances which include a washer / dryer, fridge / freezer, dishwasher and electric oven / hob / extractor.
Polished grey floor tiles and white painted walls complete the room along with the floor to ceiling double glazed window over looking the canal.
Living area 20' 8" x 17' 3" (6.30m x 5.27m) Leading through from the kitchen is the large, spacious living area. The room is neutrally decorated with polished grey floor tiles and white painted walls as well as large double glazed windows and sliding glass doors leading out onto the terrace which has spectacular views across Nottingham city centre.
Roof terrace 20' 9" x 11' 4" (6.33m x 3.46m) This space has fantastic views across Nottingham city centre and is perfect for out door dining or just sitting and relaxing.
Master bedroom The master bedroom benefits from white painted walls and neutral carpets as well as fitted wardrobes with white doors and brushed chrome handles which provide ample storage space.
There are large double glazed windows offering excellent views across Nottingham canal and a sliding glass door.
Dressing area The dressing area of the master bedroom has a range of fitted wardrobe units with white wooden doors and brushed chrome handles.
En suite shower room 5' 10" x 6' 2" (1.80m x 1.88m) Leading through from the master bedroom is the en suite shower room which is complete with a white suite including a corner shower unit with glass panel, low level WC with white plastic lid and chrome flush and a wall mounted wash hand basin with chrome mixer tap and plug.
The room is complete with white mosaic tiled walls and dark grey tiled flooring.
Please note This apartment benefits from underfloor heating and double glazing throughout.
There is one secure allocated car parking with this apartment.
This apartment is available to rent furnished at £1700pcm. A full deposit of £2500 is payable upon move in.
Application fees of £200 for the first tenant then £100 for any additional tenants / guarantors apply. Application fees are inclusive of VAT.
Property Location
Marketed by Liberty Gate
Disclaimer Property descriptions and related information displayed on this page are marketing materials provided by Liberty Gate. estateagents365.uk does not warrant or accept any responsibility for the accuracy or completeness of the property descriptions or related information provided here and they do not constitute property particulars. Please contact Liberty Gate for full details and further information.


